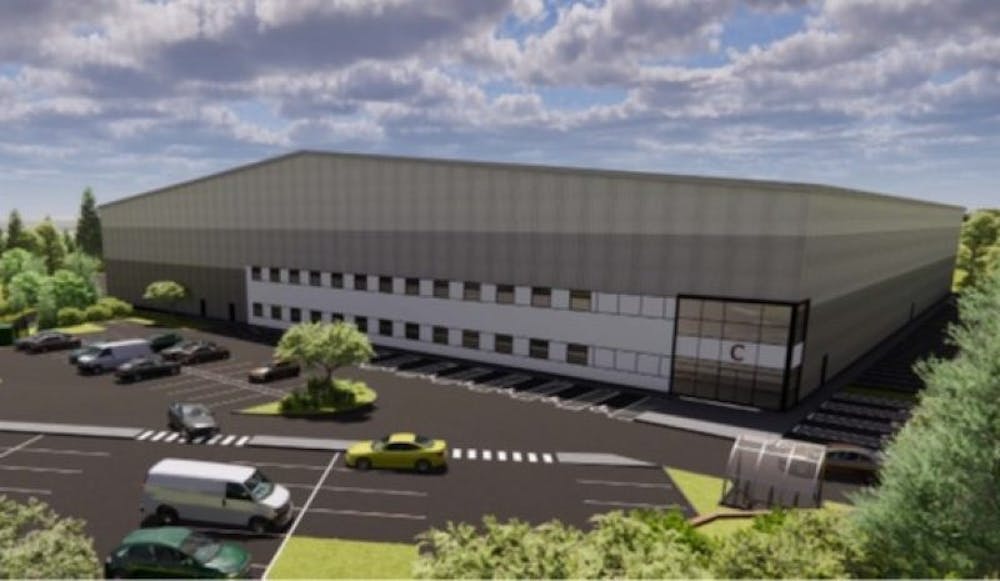To Let 2 New Industrial / Warehouse Units. Phase 2 Coming Soon – Available 2026
Unit C: 98,436 sq ft
Unit D: 120,825 sq ft
Summary
- steel portal frame construction
- Unit C: 7 Dock levellers & 1 eurodock leveller
- Unit D: 8 Dock levellers & 2 eurodock levellers
- 2 Level access doors
- Unit C: Minimum 125 car parking spaces
- Unit D: Minimum 155 car parking spaces
- Unit C: 12.5m eaves height
- Unit D: 15m eaves height
- 500 KVA power supply to both units
- Unit C: 55m yard depth Unit D: 50m yard depth
- 50Kn/m floor loading
- BREEAM very good (targeted)
- EPC A rating (targeted)
Accommodation
The accommodation comprises the following areas:
| Name | sq ft | sq m | Availability |
| Unit - Unit C | 98,436 | 9,145 | Available |
| Unit - Unit D | 120,825 | 11,225.01 | Available |
| Total | 219,261 | 20,370.01 |

Location
Less than 2miles from J4 of the M65
M6/M61 approx 10minutes away
Get directions from Google Maps
Mainline Stations
-
Darwen13 mins
-
Mill Hill (Lancs)44 mins
-
Cherry Tree49 mins
-
Blackburn54 mins
Underground Station
-
Chesham3065 mins
-
Amersham3104 mins
-
Chalfont and Latimer3129 mins
-
Chorleywood3162 mins
Further Information
Rates Payable Upon Enquiry
Service Charge n/a
Description
To Let 2 New Industrial / Warehouse Units
Phase 2 Coming Soon – Available 2026
Unit C: 98,436 sq ft & Unit D: 120,825 sq ft
Full planning permission granted – D&B opportunities available
The units will benefit from the following specification:
Steel portal frame construction
Unit C: 7 Dock levellers & 1 eurodock leveller Unit D: 8 Dock levellers & 2 eurodock levellers
2 Level access doors
Unit C: Minimum 125 car parking spaces Unit D: Minimum 155 car parking spaces
Unit C: 12.5m eaves height Unit D: 15m eaves height 15M
500 KVA power supply to both units
Unit C: 55m yard depth Unit D: 50m yard depth
50Kn/m floor loading
BREEAM very good (targeted)
EPC A rating (targeted)










