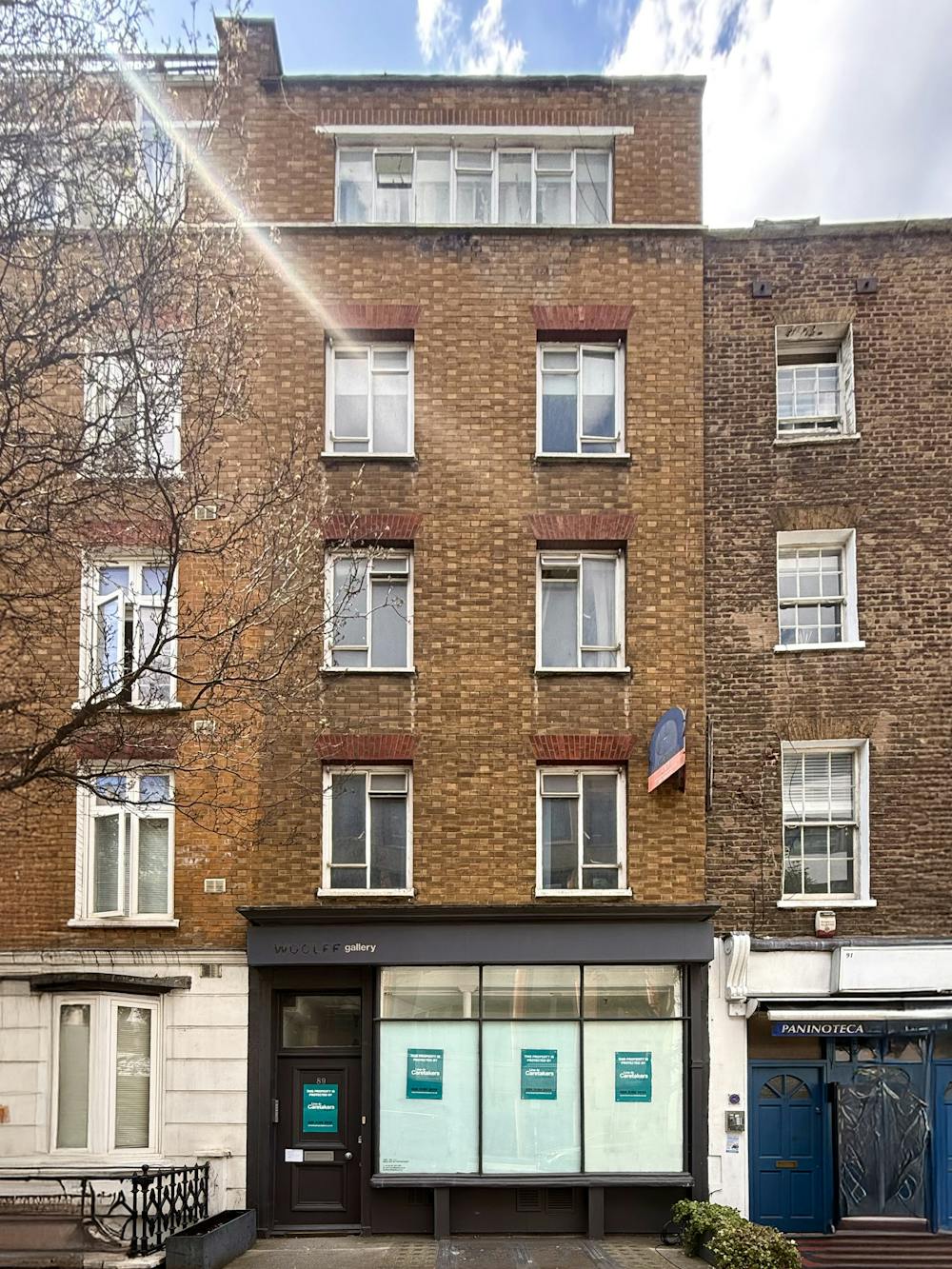Prime Mixed-Use Fitzrovia Property
Summary
- Freehold building totalling approximately 4,029 sq ft / 374.3 sq m GIA across lower ground to fourth floors.
- Lower ground and basement recently occupied by an art gallery; presented in immediately lettable condition.
- First and second floors (E-Use Class) have been vacant for c.8 years; require modernisation and offer strong potential for residential conversion (STPP).
- Third and fourth floors comprise a large residential duplex apartment with rare private terraces on both levels; would benefit from light refurbishment.
- The building is offered with full vacant possession.
Accommodation
The accommodation comprises the following areas:
| Name | sq ft | sq m | Availability |
| Lower Ground - E - use Class | 954 | 88.63 | Available |
| Ground - E-Use Class | 728 | 67.63 | Available |
| 1st - E-Use Class | 733 | 68.10 | Available |
| 2nd - E-Use Class | 619 | 57.51 | Available |
| 3rd | 555 | 51.56 | Available |
| 4th | 438 | 40.69 | Available |
| Total | 4,027 | 374.12 |

Location
89 Charlotte Street sits in one of the West End’s most desirable and vibrant dining quarters. Running parallel to Tottenham Court Road and connecting Rathbone Place with Fitzroy Street, it lies in the heart of lively Fitzrovia. Renowned for its excellent transport links, Fitzrovia retains a village-like charm that appeals to a wide range of businesses, residents, and visitors. The area offers a wealth of amenities, including a diverse selection of acclaimed restaurants such as Roka, Mere and Pied à Terre alongside a variety of independent coffee shops and lively bars. The hotel selection near Charlotte Street is among the finest in London, with The Sanderson, The Grafton Hotel, and the Charlotte Street Hotel all just a short walk away.
Get directions from Google Maps
Mainline Stations
-
Euston11 mins
-
St Pancras18 mins
-
King's Cross18 mins
-
Charing Cross19 mins
Underground Station
-
Goodge Street2 mins
-
Warren Street6 mins
-
Great Portland Street7 mins
-
Tottenham Court Road8 mins
Further Information
Rates Payable Upon Enquiry
Description
The building comprises c.4,029 sqft / 374.3 sqm GIA between lower ground and fourth floors. The lower ground and basement are in immediately lettable condition, having been recently occupied by an art gallery. The first and second floors are vacant E-Use Class floors which have been unoccupied for c.8 years. They require modernisation and have strong potential for conversion into residential use (STPP). The third and fourth floors comprise a substantial residential duplex apartment with rare private terraces on each floor. The residential element would benefit from light refurbishment. The entire Freehold building is offered with the benefit of vacant possession.



























