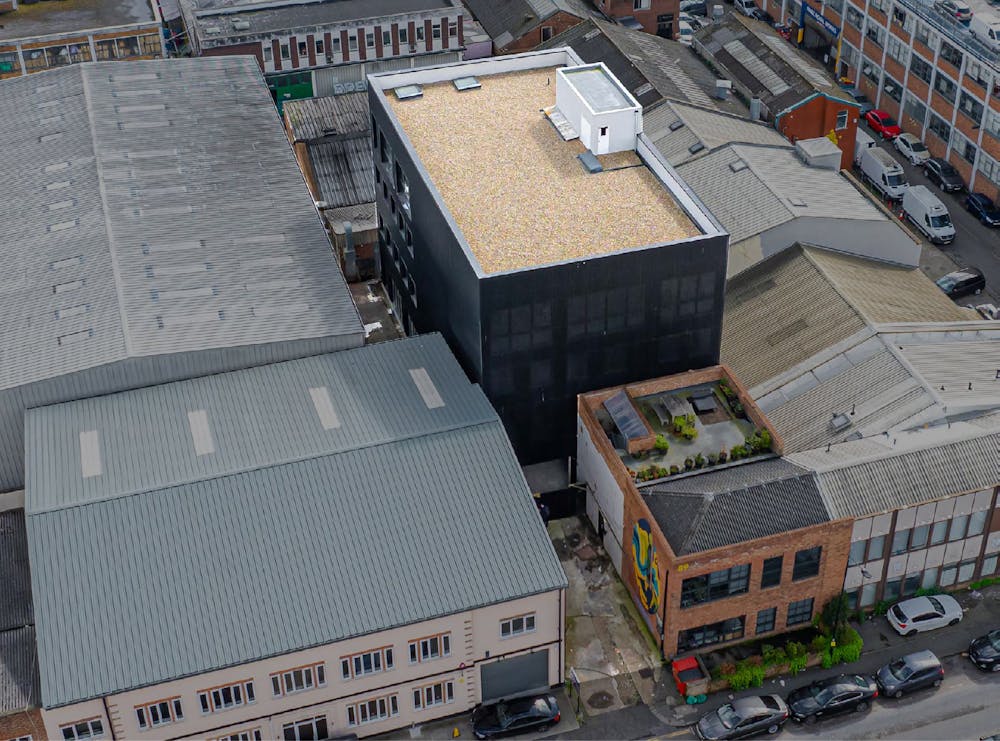Four Storey Industrial Building
Summary
- The property is located in Park Royal in the London Borough of Ealing.
- The property sits within Old Park Royal which is an area fast becoming popular with creative businesses in the art, design and tech sectors.
- The property has access off Gorst Road with separate access from the rear off Sunbeam Road.
- The property benefits from excellent connectivity, lying in close proximity to many of the major motorways. It is just 0.5 miles from North Acton Underground Station and the planned Old Oak Common Station.
- The property comprises a newly constructed attractive industrial style Class E warehouse building with exposed beams, high ceilings and large industrial style windows.
- The property is arranged over four storeys and provides mixed use industrial/office accommodation with a total floor area 17,023 sq ft GIA.
- The property is suitable for range of occupiers in the office, flexible workspace, light industrial, creative studio and workshop sectors.
Accommodation
The accommodation comprises the following areas:
| Name | sq ft | sq m | Availability |
| Ground | 3,362 | 312.34 | Available |
| 1st | 4,552 | 422.89 | Available |
| 2nd | 4,553 | 422.99 | Available |
| 3rd | 4,556 | 423.27 | Available |
| Total | 17,023 | 1,581.49 |

Location
The property is located within the Park Royal Industrial area within the London Borough of Ealing. Park Royal provides a concentration of manufacturing and distribution centres offering both new and older industrial and office stock. The industrial market spans three London Boroughs; Ealing, Brent and Hammersmith & Fulham. The subject property is located within Old Park Royal, one of London’s primary industrial areas which is an area increasingly being used by creative business in the art, design and tech sectors working in shared workspaces and flexible premises.
Benefiting from excellent road, rail and airport connectivity, the Park Royal industrial area supports around 2,000 businesses, across a range of sectors including the creative industries, food manufacturing, logistics, film and prop houses, car repair and vehicle maintenance.
The Old Oak and Park Royal Development Corporation (OPDC) is developing a new West London community and investment in High-Speed Rail 2 (HS2) and the Elizabeth Line is acting as a catalyst or the creation of new opportunities for residents and businesses within the 1,600 acre site. Old Oak Common super hub HS2 station which will have a total of 14 platforms is due to be constructed by 2026. Redevelopment of the area surrounding Old Oak Common has the potential to deliver in excess of 25,000 new homes and 65,000 jobs in Old Oak, as well as 1,500 new homes and 10,000 jobs on the adjoining Park Royal industrial estate.
Get directions from Google Maps
Mainline Stations
-
Acton Main Line12 mins
-
Harlesden15 mins
-
Willesden Junction19 mins
-
Acton Central24 mins
Underground Station
-
North Acton6 mins
-
Acton Main Line13 mins
-
Harlesden15 mins
-
Park Royal16 mins
Further Information
Rates Payable Upon Enquiry
Description
The property comprises a four-storey newly constructed mixed-use building which has been completed to shell and core. The property is accessed via a private driveway from Gorst Road leading to a ground floor main entrance of the building. The building can also be separately accessed via Sunbeam Road at the eastern elevation of the property.
The property benefits from impressive floor to ceiling heights on each floor ranging from 3.5m to 4m. There are attractive exposed beams throughout the property and floor to ceiling height industrial style windows along three elevations of the upper floors. The property benefits from a 4,000 sq ft roof terrace.
The utilities are in place and the property benefits from capped off services throughout the property. The capped off services to the rear of the property can provide WC’s, showers and kitchens on each floor. There is a lift shaft which provides access to each floor level as well as a stair core.
The property is ready to be fitted out and occupied. It could suit a variety of different occupiers in the office, flexible workspace, light industrial, creative studio and workshop sectors







