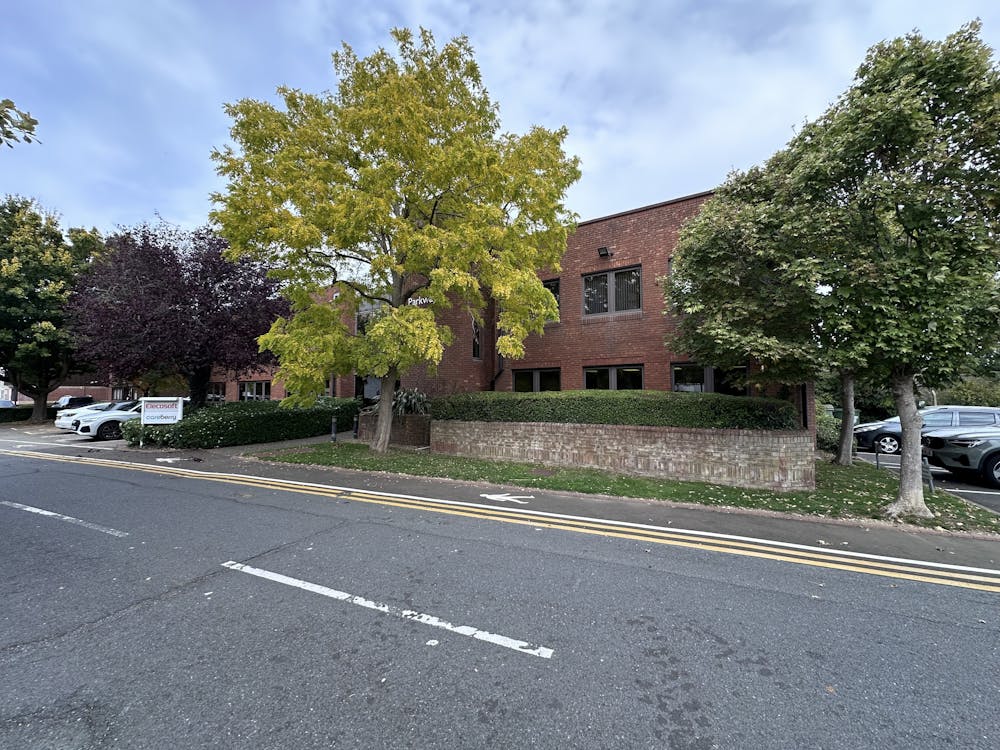Summary
| Property Type | Office |
| Tenure | To Let |
| Size | 4,072 to 8,312 sq ft |
| Rent | Rent on application |
| Rates Payable | Upon Enquiry |
| EPC Rating | This property has been graded as C (67) |
- High quality offices ground floor 4,072 Sq ft, first floor 4,240 Sq ft NIA
- Available as whole or floor by floor
- Warm air heating/ Cooling, Raised floors and suspended ceilings & modern kitchens & WC's
- Secure entrance and lobby
About
Modern purpose built and well specified offices with excellent facailities and parking, within walking distance of the BR station.
Available as a whole or floor by floor, each floor has a mix of open-plan and private offices with well-fitted kitchens. Both floors would have use of the shared entrance lobby and W/C facilities.
Ground floor: 4,072 Sq ft
First Floor: 4,240 Sq ft
Intercom system for lobby access. Allocated parking is available as well as overflow parking immediately adjacent.
Location
The property is located on the Haddenham Business Park, a five minute walk from Haddenham and Thame Parkway Station, with direct trains to London Marylebone (approx. 40 minutes). The property lies about two miles from Thame and 6.4 miles from Junction 7, and 8 miles from Junction 8 for the M40 motorway.
Mainline Stations
-
Haddenham and Thame Parkway11 mins
-
Aylesbury Vale Parkway95 mins
-
Monks Risborough100 mins
-
Princes Risborough105 mins
Underground Station
-
Chesham280 mins
-
Amersham301 mins
-
Chalfont and Latimer338 mins
-
Chorleywood378 mins
Downloads
Download Particulars
Further Information
-
Terms
A new lease is available on either the whole building or on either floor.
RENT: ROA -
Rates
This property lies within the rating area of Aylesbury Vale and rateable values as follows:
Ground Floor: £37,500
First Floor: £44,750
Rates payable can be affected by transitional arrangements.
















