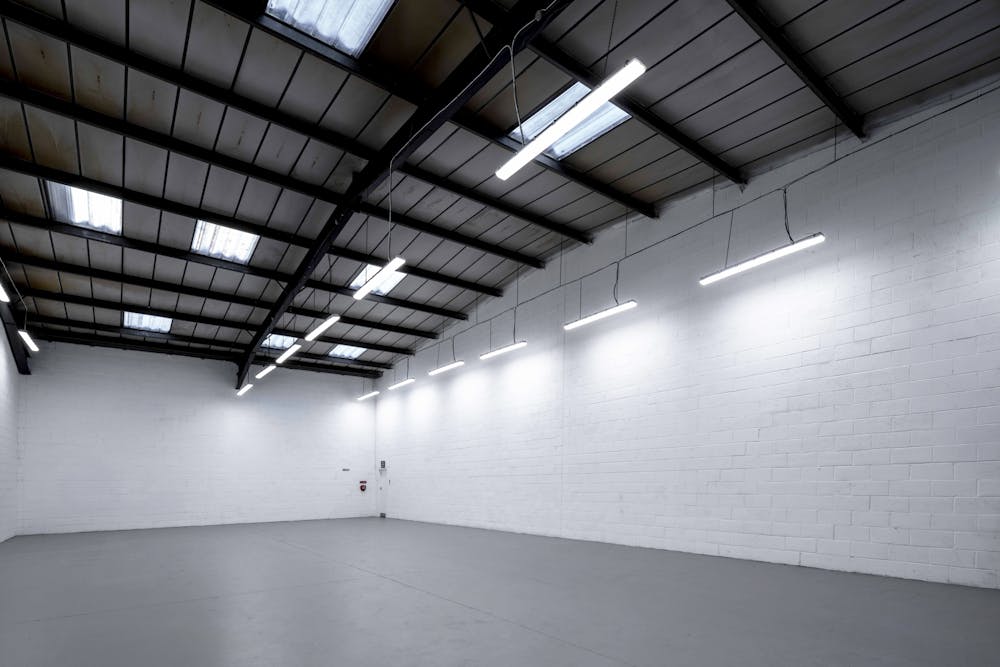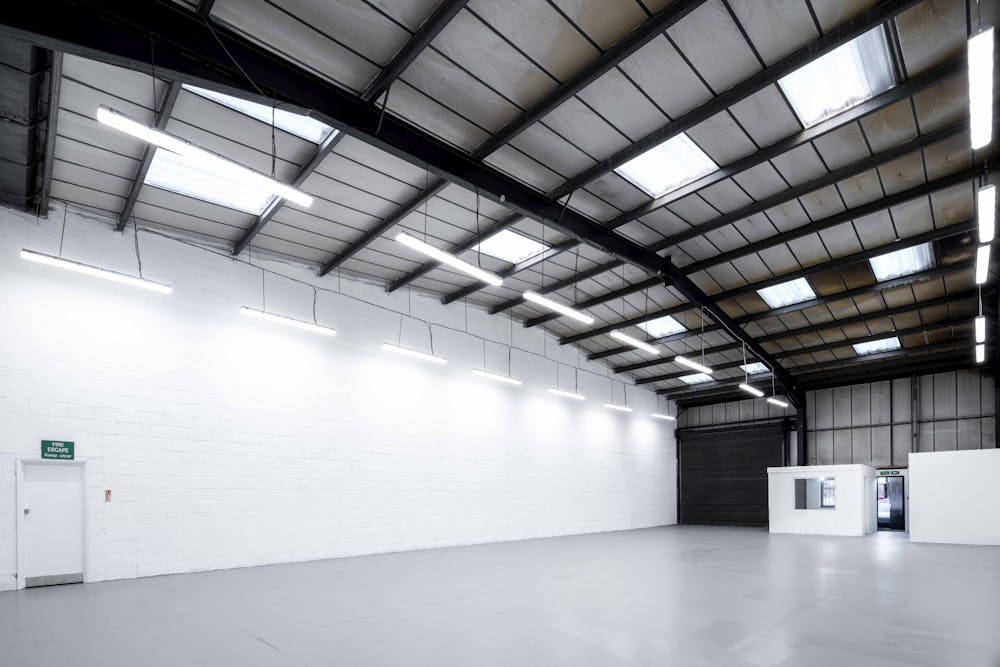Summary
| Property Type | Industrial |
| Tenure | To Let |
| Size | 1,595 to 2,944 sq ft |
| Rates Payable | Upon Enquiry |
- Ultra Prime industrial location
- Unrivaled access to Central London and Kensington & Chelsea
- Well connected by numerous bus services and a short walk away from Battersea Park and Clapham Junction
- Roller shutter access to the main warehouse area - 4.4m by 4.6m
- 7.2m to the units highest point in the warehouse and 6.2m to eaves with the ability to install mezzanine
- Newly painted floors and walls as well as recently cleared roof lights
- Ancillary office element for support staff as well as two WC's
- Extensive roof lighting to reduce day time running costs
- Shared yard and parking for all tenants
- Ample forecourt parking
About
The refurbished Industrial/Warehouse unit is of steel portal frame construction with profiled steel cladding. The unit has a minimum clear height of 5m rising to 6m at the highest point.
Internally the unit has been fully refurbished with LED lighting and cleared roof lights throughout.
There is a pedestrian access to the front of the property as well as a single roller shutter to the front .
The property benefits from 2 parking spaces to the front of the unit.

Accommodation
| Name | sq ft | sq m | Availability |
| Unit - 7 | 2,944 | 273.51 | Available |
| Unit - 1 | 1,595 | 148.18 | Available |
| Total | 4,539 | 421.69 |
Location
The property is located on the well-established Parkfield Industrial Estate in South-West London. This location provides easy road access to Central London via both Albert and Chelsea Bridge's.
The property is serviced by both Queenstown Road South-Western Rail Station, with regular services to London Waterloo, and by Battersea Park Southern Rail Station which provides regular services to London Victoria and the South of England.
Mainline Stations
-
Queenstown Road (Battersea)8 mins
-
Battersea Park9 mins
-
Wandsworth Road13 mins
-
Clapham Junction17 mins
Underground Station
-
Queenstown Road7 mins
-
Battersea Park9 mins
-
Wandsworth Road12 mins
-
Battersea Power Station15 mins

Further Information
-
Terms
To be agreed










