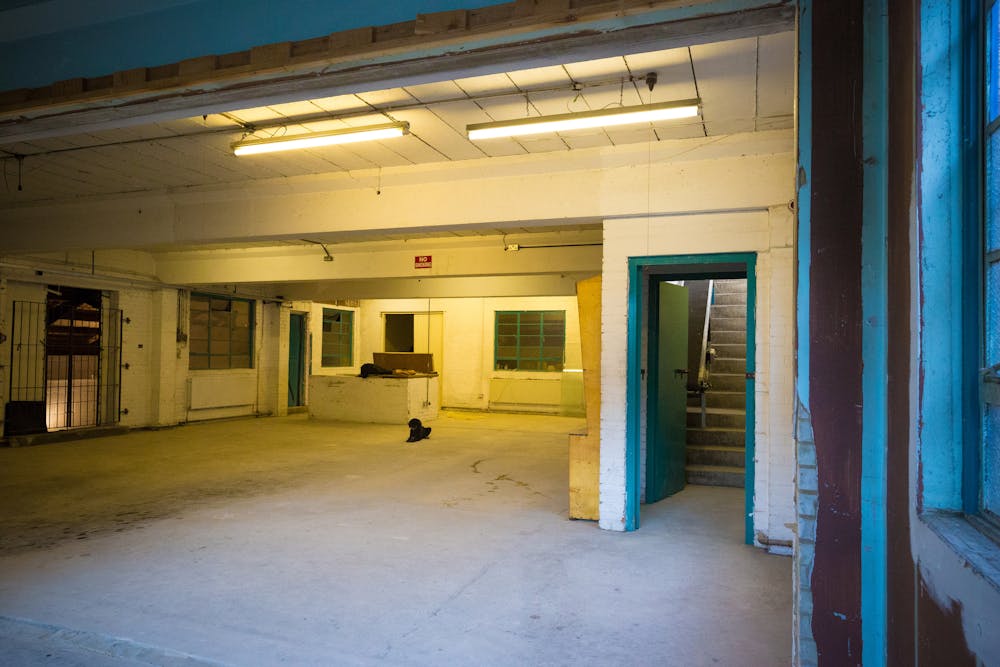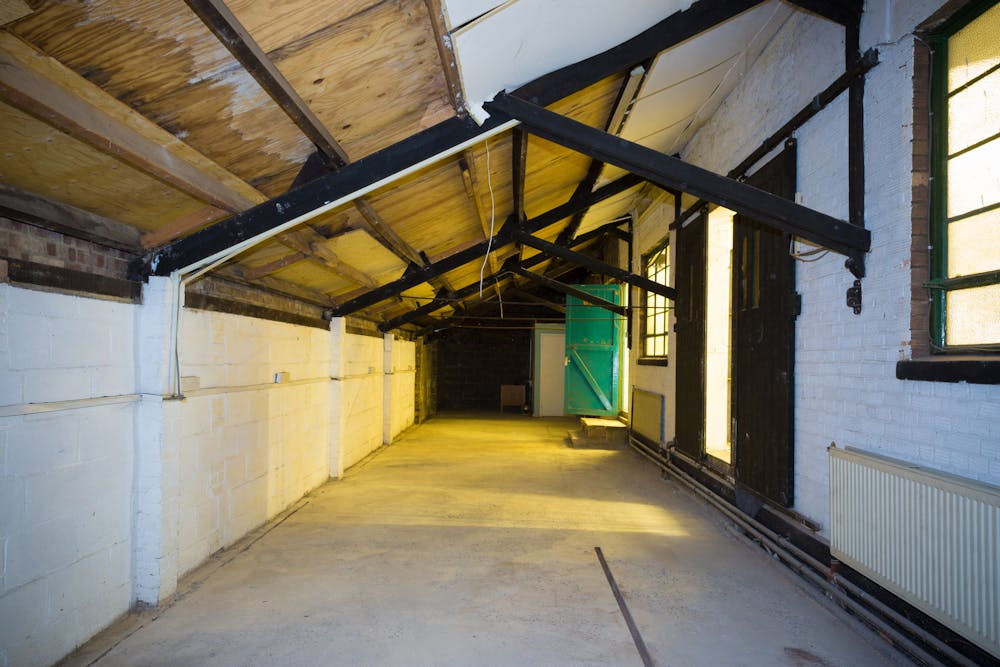Summary
| Property Type | Industrial / Mixed Use / Office / Warehouse |
| Tenure | For Sale |
| Size | 6,683 sq ft |
| Price | Offers in excess of £1,500,000 |
| Rates Payable | Upon Enquiry |
| Estate Charge | n/a |
- Suitable for both owner occupiers and developers.
- The existing building equates to circa 6,350 square feet over basement, ground and first floor.
- Planning consent has been granted to change the building from light industrial to part office(B1)/part residential and an additional floor containing a live/work unit.
- Total proposed GIA equates to 8,930 square feet.
- Sold with vacant possession.
- Close to transport links and green open spaces
About
The building is arranged over basement to first floors and benefits from a front and side yard suitable for storage, loading and/or parking. Historically the premises has been used for storage and part office, but it has been stripped to shell and core and is currently vacant, therefore ready for an immediate fit out.
Planning permission granted in 2020 is for an additional floor for a live/work unit equating to approximately 2,000 square feet. The first floor has permission for a change of use to residential consisting of x3 units, the basement and ground floor will remain commercial but with the benefit for B1 (Office) usage. The planning permission has been implemented.

Accommodation
| Name | sq ft | sq m | Availability |
| Basement | 1,068 | 99.22 | Available |
| 1st | 1,921 | 178.47 | Available |
| Ground | 3,894 | 361.76 | Available |
| Total | 6,883 | 639.45 |
Location
The immediate area consists of predominantly residential properties despite there being some industrial units to the west of the site the other side of the railway line. Forest Gate (E7) is a vibrant and up-and-coming area with an increasing number of independent cafés, restaurants, and shops popping up along the high street.
It benefits from excellent transport links, with Forest Gate Station offering fast access to central London via the Elizabeth Line (Crossrail), making Liverpool Street reachable in around 15 minutes. This connectivity makes it ideal for both professionals and families.
Mainline Stations
-
Wanstead Park6 mins
-
Forest Gate7 mins
-
Leytonstone High Road16 mins
-
Maryland16 mins
Underground Station
-
Wanstead Park6 mins
-
Forest Gate7 mins
-
Leytonstone High Road17 mins
-
Maryland17 mins
Downloads
Download Particulars
Further Information
-
Viewings
By appointment with Stirling Ackroyd
















