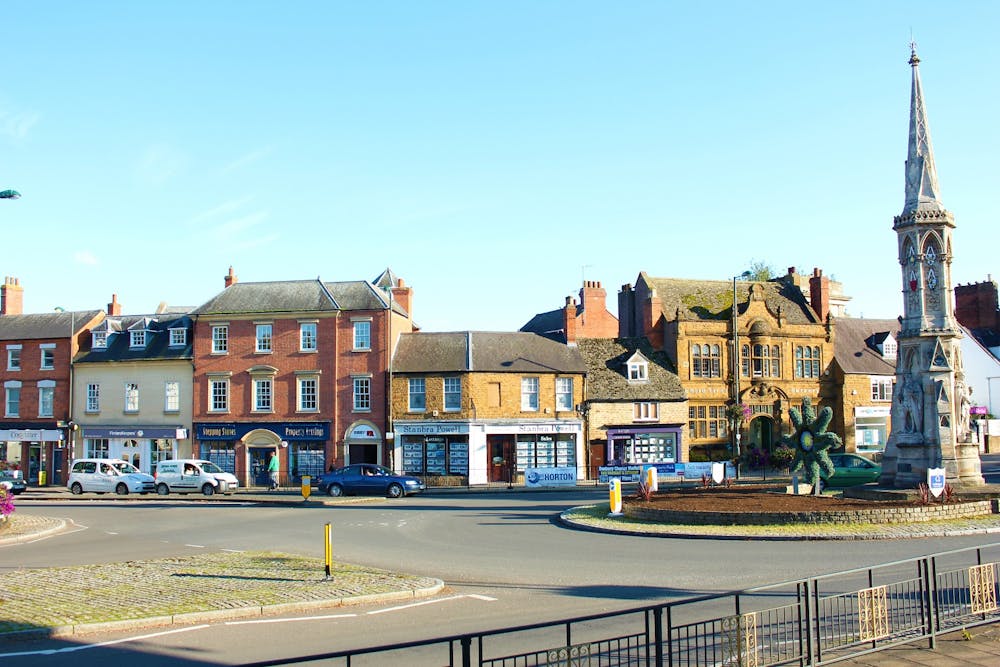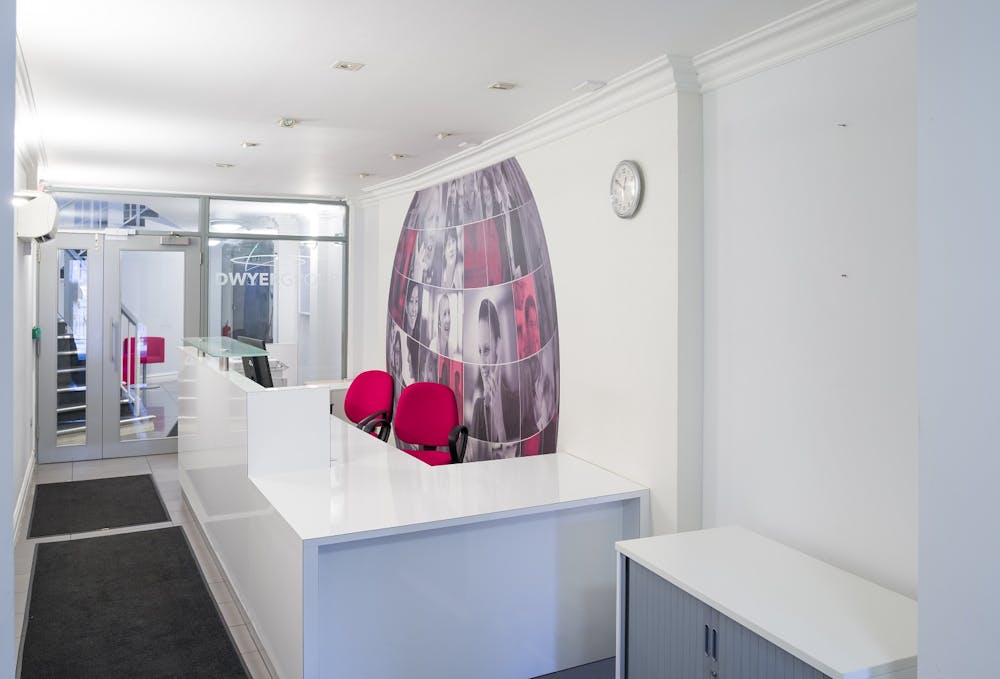Summary
| Property Type | Development / Residential Conversion / Investment / Office |
| Tenure | For Sale |
| Size | 13,288 sq ft |
| Price | Offers from £1,750,000 |
| Rates Payable | £1.64 per sq ft |
| Service Charge | n/a |
| Estate Charge | n/a |
| EPC Rating | This property has been set as EPC exempt. Reason: EPC has been commissioned, will be available in less than 28 days |
- Two retailing units and three office suites arranged over ground, first and second floors
- The current tenancies produce a WAULT of 3.36 years to break dates
- Basement car park providing 13 spaces plus 6 external car parking spaces
- strong future redevelopment potential for residential, subject to the usual planning and building consents being obtained
- Current ERV Income of £178,000 per annum
About
Packington House comprises two fully let retail units, ground, first and second floor self-contained offices, as well as a basement and external car park, providing a total of 19 car parking spaces.
Investment Summary
Two retailing units and three office suites arranged over ground, first and second floors.
Total area of the accommodation equates to 13,288 sq ft (1234.50 sq m).
The ground floor retailing units and office suite are let to two tenants with a current rental income equating to £59,000 per annum exclusive.
First floor vacant offices potential income of £56,500 per annum exclusive.
Second floor offices let at £62,500 per annum exclusive.
The current tenancies produce a WAULT of 3.36 years to break dates.
Basement car park providing 13 car parking spaces plus 6 external car parking spaces to the rear of the building.
Building located immediately adjacent to the famous ‘Banbury Cross’, the focal point of the town’s business and professional district.
The site has strong future redevelopment potential for residential, subject to the usual planning and building consents being obtained.
The building is available freehold subject to the existing leases held by Countrywide Estate Agents, Stepping Stones Ltd and Fedcap Employment Ltd, with offers invited in the region of £1,750,000, subject to contract. VAT will be payable in addition. We understand that all mains services are connected to the premises. None of these services have however been tested by the agents.
Quality Building Specification
Lift access to all floors
Gas fired central heating and air conditioning
Suspended ceiling with recessed lighting
Shared ground floor reception (135 sq ft)
Open plan accommodation
Fully raised access floors
19 basement secure car parking spaces
Public car parking available directly behind the building

Accommodation
| Name | sq ft | sq m | Availability |
| Building - 3 Storey building and basement car oark | 13,288 | 1,234.50 | Available |
| Total | 13,288 | 1,234.50 |
Location
Packington House occupies a prominent position in Banbury town centre, immediately adjacent to Banbury’s famous ‘Banbury Cross’, the focal point of the town’s business district. Banbury is a historic and expanding town with excellent communications, being just 1.5 miles from Junction 11 of the M40 London to Birmingham Motorway. London (Marylebone) is reachable in under an hour via direct train from Banbury station.
Mainline Stations
-
Banbury9 mins
-
Kings Sutton71 mins
-
Heyford191 mins
-
Tackley242 mins
Underground Station
-
Chesham764 mins
-
Amersham794 mins
-
Chalfont and Latimer828 mins
-
Reading858 mins
Downloads
Download Marketing Brochure
















