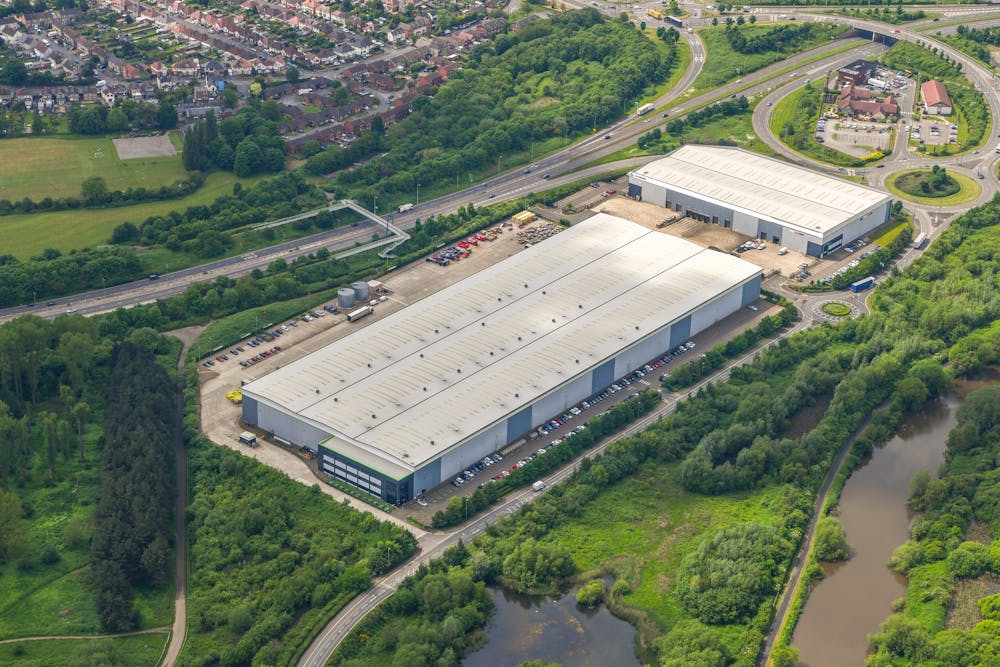320,000 sq ft Logistics unit on Derby Commercial Park - Under Refurbishment for Summer 2026
Summary
- 326,243 sq ft
- 15m eaves
- 38 dock level loading doors
- 4 level access doors
- Sprinkler system
- LED lighting
Accommodation
The accommodation comprises the following areas:
| Name | sq ft | sq m | Availability |
| Unit | 326,243 | 30,308.97 | Available |
| Total | 326,243 | 30,308.97 |

Location
OXW326 is strategically located on Derby Commercial Park, approximately 6 miles to both Junctions 24 and 25 of the M1.
Direct access off Raynesway provides excellent access into Derby City Centre, as well as to the A52 and A50.
Get directions from Google Maps
Mainline Stations
-
Spondon15 mins
-
Derby43 mins
-
Peartree46 mins
-
Long Eaton106 mins
Underground Station
-
Chesham1726 mins
-
Amersham1766 mins
-
Chalfont and Latimer1788 mins
-
Chorleywood1819 mins
Further Information
Rates Payable Upon Enquiry
Description
OXW326 is a Grade A industrial / logistics facility in Derby benefitting from the following specification:
- 15m (clear height).
- 4 level access loading doors.
- 38 dock level loading doors.
- LED lighting.
- Sprinkler System.
- Secure yard with max 55m depth.
- 102 HGV parking spaces and 181 car parking spaces.
- Circa 14,000 wide aisle racking positions.
- 50kN/M2 floor loading.
- Gatehouse and Transport Hub.
- 3 storey fully fitted offices with VRF climate control.
- EPC A12 rating.






