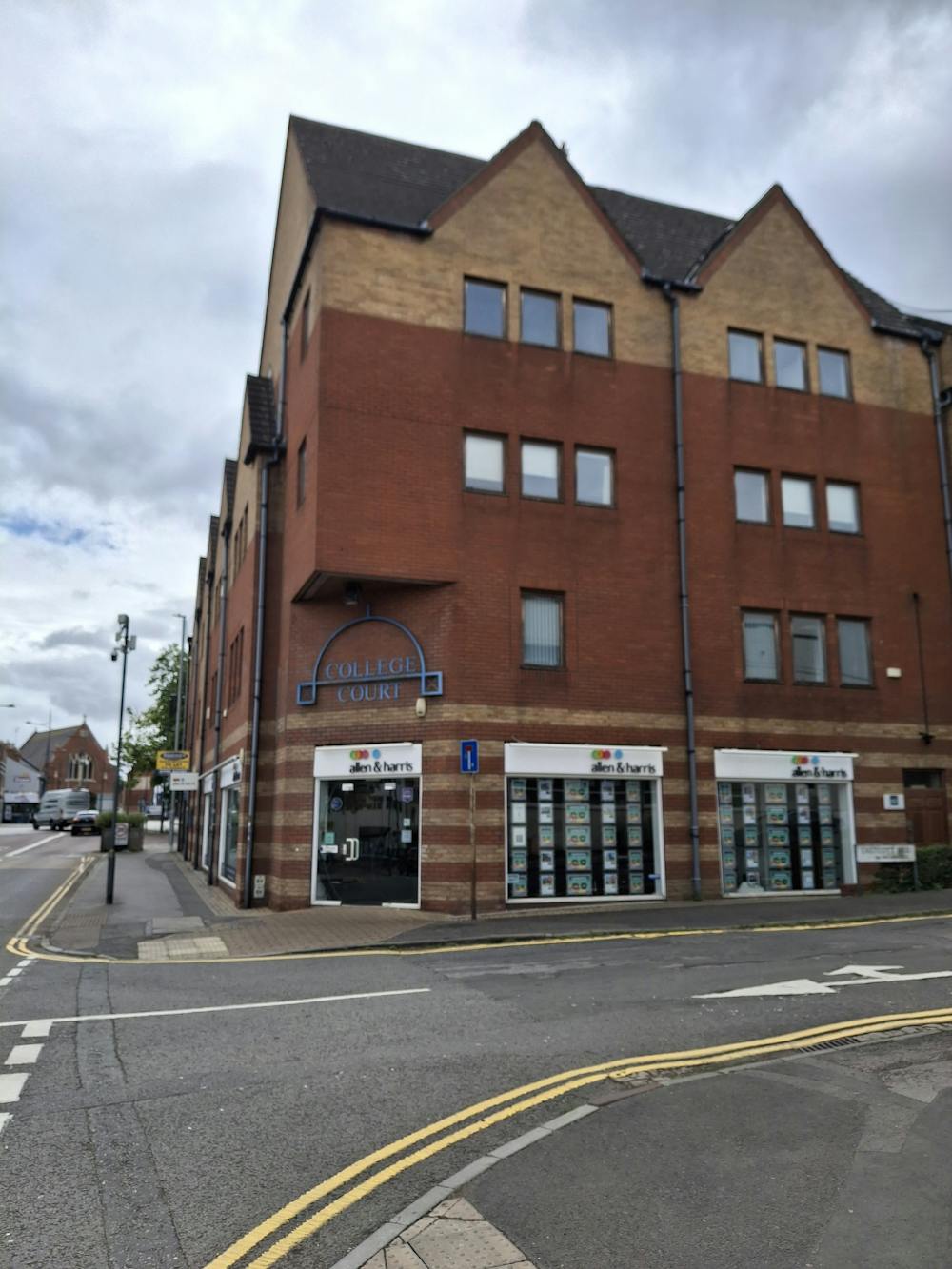Oxford and Trinity House, 1-2 College Court
Regent Circus, Swindon, SN1 1PZ
1,386 to 7,097 sq ft Enquire NowAn opportunity to acquire a Freehold interest of a Town Centre Offices in Swindon
Summary
- Freehold (WT51519)
- Upper floors have planning permission for change of use to 10 flats, with positive pre-app supporting an additional 2 flats via dormer conversion.
- Current rental income of £40,000 p.a for the lease of ground floor offices, plus secure courtyard parking for 12 vehicles, with 8 spaces allocated to the upper floor and 4 spaces designated for Allen & Harris.
- Let to Sequence (UK) Limited, trading as Allen & Harris Estate Agents, part of the Connells Group, who have occupied the building continuously since 1989.
- New lease until June 2030.
- Key town within an hour of Bristol, Oxford and Reading.
- Town centre location 1 minute walk to the main shopping and commercial quarter leading to the Brunel Shopping Centre and Regents Circus Shopping Centre Opposite.
- No CIL payment is due for this development (Ref: S/PO2R/24/1275), as confirmed by Swindon Borough Council.
- Retail & Leisure nearby includes Nandos, Weatherspoons, Flannels, New Look, Barclays, Nationwide and the Central Library.
Accommodation
The accommodation comprises the following areas:
| Name | sq ft | sq m | Availability |
| Ground - Oxford and Trinity House | 1,604 | 149.02 | Available |
| 1st - Oxford and Trinity House | 2,067 | 192.03 | Available |
| 2nd - Oxford and Trinity House | 2,040 | 189.52 | Available |
| 3rd - Oxford and Trinity House | 1,386 | 128.76 | Available |
| Total | 7,097 | 659.33 |

Location
Located in Swindon town centre, Oxford and Trinity House offers excellent access to local amenities, national retailers, and transport links. Nearby attractions include Regent Circus (with restaurants, gym, and cinema) and the Brunel Shopping Centre, featuring brands like M&S, Boots, and Waterstones.
Swindon Railway Station is a 10-minute walk, providing direct services to London and Bristol. The property is well-connected by local bus routes and major roads including the A4289 and M4 (J15), making it ideal for commuters and investors.
Get directions from Google Maps
Mainline Stations
-
Swindon (Wilts)10 mins
-
Kemble255 mins
-
Bedwyn283 mins
-
Pewsey288 mins
Underground Station
-
Reading686 mins
-
Twyford771 mins
-
Maidenhead881 mins
-
Taplow915 mins
Further Information
Rates Payable Upon Enquiry
Service Charge n/a
EPC Rating This property has been graded as B (48)
Description
Oxford and Trinity House is a four-storey office building with secure on-site parking. The premises offer a variety of open-plan office suites, each equipped with kitchen facilities, gas-fired central heating, perimeter trunking, and WCs on every floor.
Adjacent to the building is a gated car park with 12 marked bays—4 allocated to the ground floor and 8 shared across the upper floors.
Whilst the entire property is being marketed as a single unit, there is flexibility to explore separating the ground floor investment from the upper parts, offering tailored opportunities for different investor profiles
Viewings
Strictly by appointment with the sole agents.
Legal Cost
Each party to be responsible for their own legal costs incurred in this transaction.
AML
In accordance with Anti-Money Laundering requirements, two forms of identification will be required from the purchaser or tenant and any beneficial owner together with evidence/ proof identifying the source of funds being relied upon to complete the transaction.
VAT
Unless otherwise stated terms are strictly exclusive of VAT and interested parties must satisfy themselves as to the incidence of this tax in the subject case.
Investment income
The entire ground floor is leased to Sequence (UK) Limited (trading as Allen and Harris) and part of the Connells Group of companies comprising 80 other well-known and trusted local Estate Agents with over 1,200 branches.
Lease length: 5 years to 23 June 2030
Break option: 3rd Year on 23rd June 2028
Rent: £40,000 per annum
A copy of the lease is available to review in the data room.
Planning
Prior Approval Notification for the change of use from Swindon Borough Council (S/PO2R/24/1275 ) was obtained 17/8/24. This change of use relates to the first, second, third and part fourth floor from offices (Use Class E) to 10 no. 1 bedroom flats (Use Class C3). Details at https://pa.swindon.gov.uk/publicaccess/applicationDetails.do?keyVal=SM2PMQPTG2L00&activeTab=summary
Permission has also been granted by for the erection of 4 dormer windows and installation of roof lights in relation to the 3rd and 4th floors. Details: S/24/0578 | Erection of 4no dormer windows and installation of roof lights to allow for use of 3rd/4th floors as additional office space. | Trinity House 2 College Court Swindon SN1 1PZ
In addition, there has been a positive Pre-App outcome in relation to the provision of additional accommodation of up to 2 apartments within the roof void presenting the opportunity for a party to increase the development density and attract further income from the asset.
As well as the existing office use the property is ‘oven ready’ for conversion to residential uses or care home and is supported by surround residential schemes and retail amenities on the door-step.













