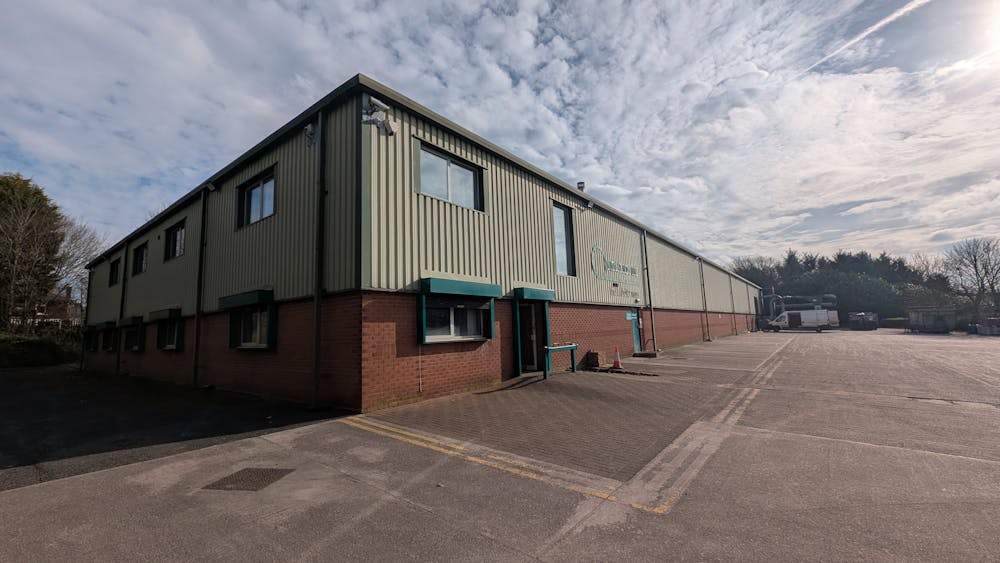Industrial / Warehouse Premises on a 2.8 Acre Site
Summary
- Detached industrial / warehouse premises on a large self-contained site
- Located in an established industrial location on the popular Caldershaw Business Park in Rochdale
- Gross Internal Area (GIA) of 2,770 Sq M (29,816 Sq Ft)
- Site area of 1.15 Hectares (2.84 Acres)
- Expansion land to the south of the property
- Three phase power supply
- Considered suitable for a wide variety of industrial or commercial uses subject to the necessary planning consents.
- Held Freehold under Title Number GM605737
- For Sale: £2,700,000 (STC)
Accommodation
The accommodation comprises the following areas:
| Name | sq ft | sq m | Availability |
| Ground - Warehouse | 22,491 | 2,089.48 | Available |
| Ground - Office | 2,494 | 231.70 | Available |
| 1st - Office | 2,532 | 235.23 | Available |
| Mezzanine - Stores | 1,258 | 116.87 | Available |
| Total | 28,775 | 2,673.28 |

Location
Ormerod House is situated on Ings Lane within the established Caldershaw Bsuiness Park in Rochdale.
The property has good transport connections, located approximately 2.9 miles to the north of J20 of the M62.
The property is located to the north of Rochdale town centre. Manchester is located 10.5 miles to the south, Salford 11 miles south-west, and Bradford 21 miles north-east.
Get directions from Google Maps
Mainline Stations
-
Rochdale34 mins
-
Castleton (Manchester)48 mins
-
Smithy Bridge56 mins
-
Littleborough74 mins
Underground Station
-
Chesham2863 mins
-
Amersham2903 mins
-
Chalfont and Latimer2927 mins
-
Chorleywood2959 mins
Further Information
Price £2,700,000 Subject to Contract
Rates Payable £1.92 per sq ft Based on 2023 Valuation
EPC Rating This property has been graded as E (104)
Description
The property provides a detached, single-storey warehouse premises with integral two-storey office / amenity block. The property is built of steel portal frame construction with concrete floor, blockwork to 2.4m with cladding to the upper elevations, under a dual pitched roof incorporating 10% transcluscent light panels. Eaves height within the unit is 5m to the underside of the haunch and 8.4m to the apex.
There is a roller shutter door providing access into the warehouse from the yard positioned to the south-west corner of the property. The property provides double glazed windows to the north-west corner of the property providing natural light to the office accommodation, with steel security shutters providing additional security.
It is our understanding the property has full connections to all utilities including 3 phase power supply, also benefiting from gas central heating in the offices and gas blower heaters in the warehouse.
Externally, the property benefits from a large surfaced yard and parking area. We have measured the site area using online mapping software at approx. 1.15 Hectares (2.84 Acres). The site is secured with steel palisade fencing to the perimeter with gated access into the yard off Ings Lane.




