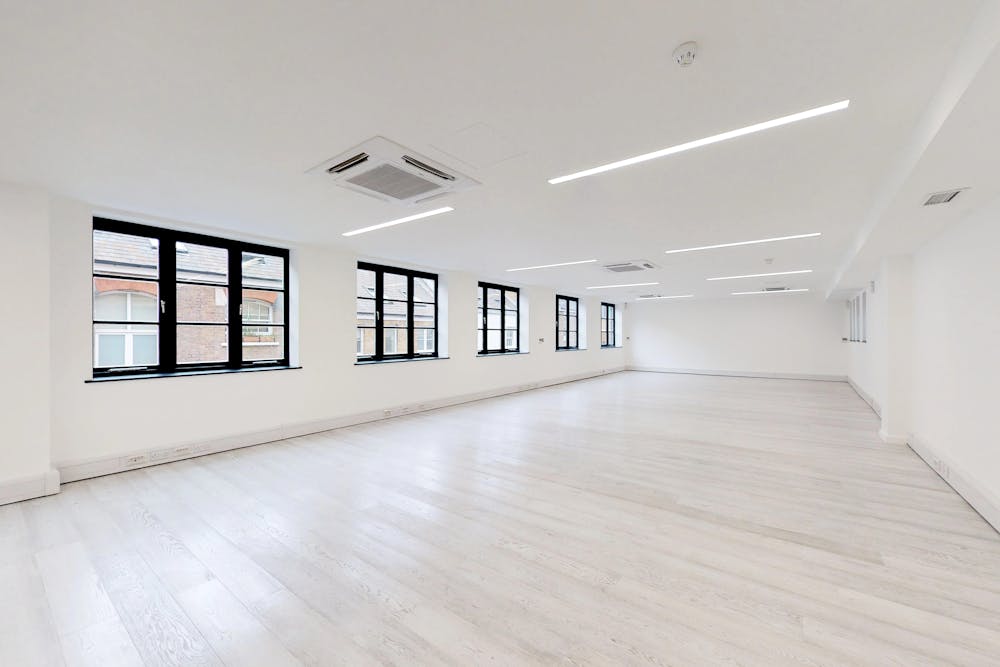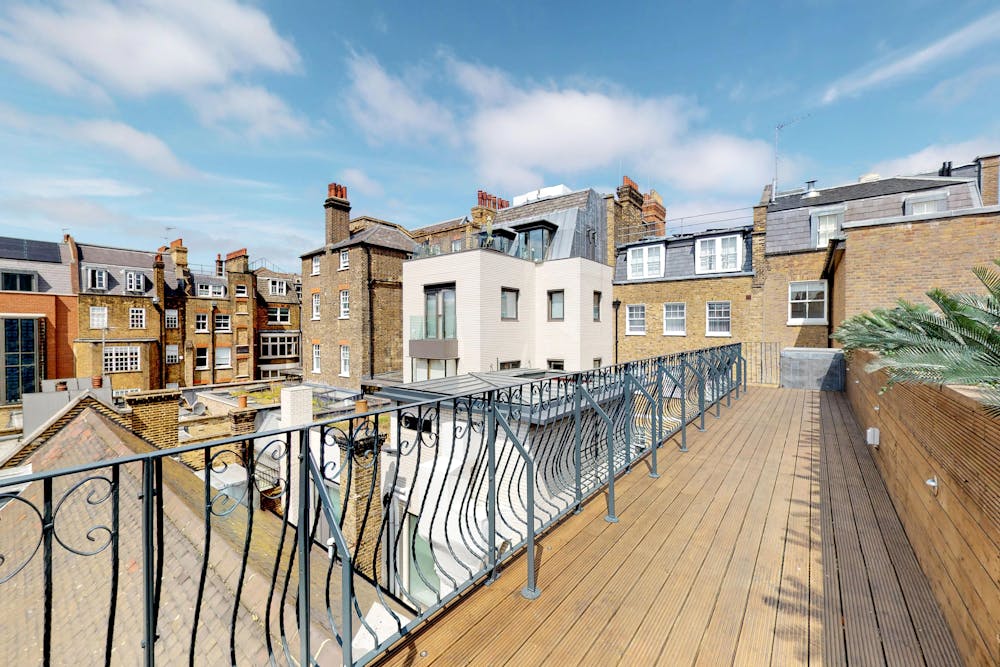Summary
| Property Type | Office |
| Tenure | To Let / For Sale |
| Size | 3,000 to 6,410 sq ft |
| Rent | £232,500.00 - £465,000.00 per annum Quoting |
| Rates Payable | £21.30 per sq ft |
| Service Charge | Upon Application |
- Automatic access front door system
- Large reception / lobby area
- Designed by Fox Linton Interiors
- 1 x 8 person passenger lift
- WC facilities on each floor (including 1 x shower room)
- VRV air conditioning
- K glass double glazed windows
- Perimeter trunking
- Disabled access WC
- Plasterboard ceilings with recessed LED lighting throughout
- Average floor to ceiling height of approx. 2.3m
- New key point...
- Garaging for 2 x cars
About
The building comprises a net internal area of approximately 6,029 Sq. Ft 6,410 Sq. Ft including garages) of office accommodation over lower ground, ground and three upper floors. Oracle House is currently under refurbishment and will be finished to an exceptionally high standard to provide characterful warehouse style office accommodation with excellent natural light.
The configuration is flexible and accommodation can be provided from approximately 3,000 sq ft upwards. The property benefits from a garage, suitable for two car parking spaces which has internal access to the ground floor office.
3D TOUR LINK - https://my.matterport.com/show/?m=4pfEFiALKY1

Accommodation
| Name | sq ft | sq m | Tenure | Availability |
| Lower Ground | 536 | 49.80 | For Sale / To Let | Let |
| Ground - Office | 1,406 | 130.62 | For Sale / To Let | Let |
| Ground - Garage | 381 | 35.40 | For Sale / To Let | Let |
| 1st | 1,747 | 162.30 | For Sale / To Let | Let |
| 2nd | 1,578 | 146.60 | For Sale / To Let | Let |
| 3rd | 762 | 70.79 | For Sale / To Let | Let |
| Total | 6,410 | 595.51 |
Location
Oracle House benefits from a prominent position on the northern side of Welbeck Way which links Welbeck Street and Wimpole Street. Marylebone has an extensive retail and leisure offering and excellent transport links with both Bond Street (Central & Jubilee Lines) and Oxford Circus (Bakerloo, Central & Victoria Lines) underground stations within easy walking distance.

Further Information
-
Specifications
Automatic access front door system
Large reception / lobby area
Designed by Fox Linton Interiors;
1 x 8 person passenger lift;
WC facilities on each floor (including 1 x shower room);
VRV air conditioning;
K glass double glazed windows;
Perimeter trunking;
Disabled access WC;
Plasterboard ceilings with recessed LED lighting throughout;
Average floor to ceiling height of approx. 2.3m;
Garaging for 2 x cars. -
Viewings
Strictly through Robert Irving Burns or our joint agents Alexander Reece Thomson LLP.
-
Terms
A new effective full repairing & insuring leases is available direct from the landlord for a term to be agreed.
Sale of Long leasehold interest available. Price on application.




















