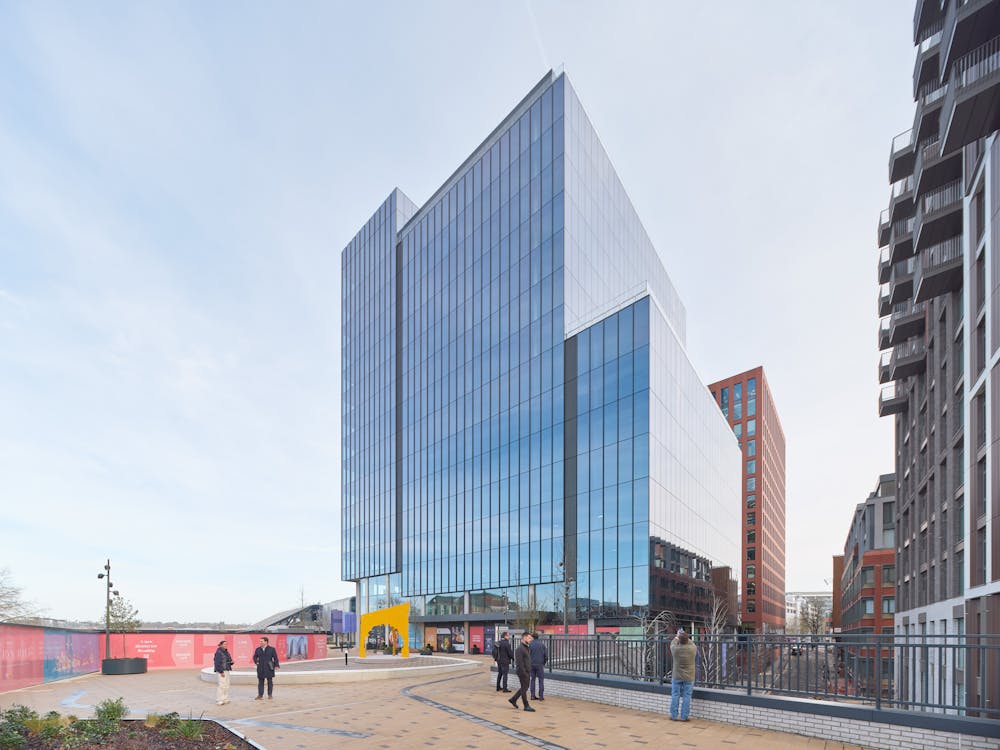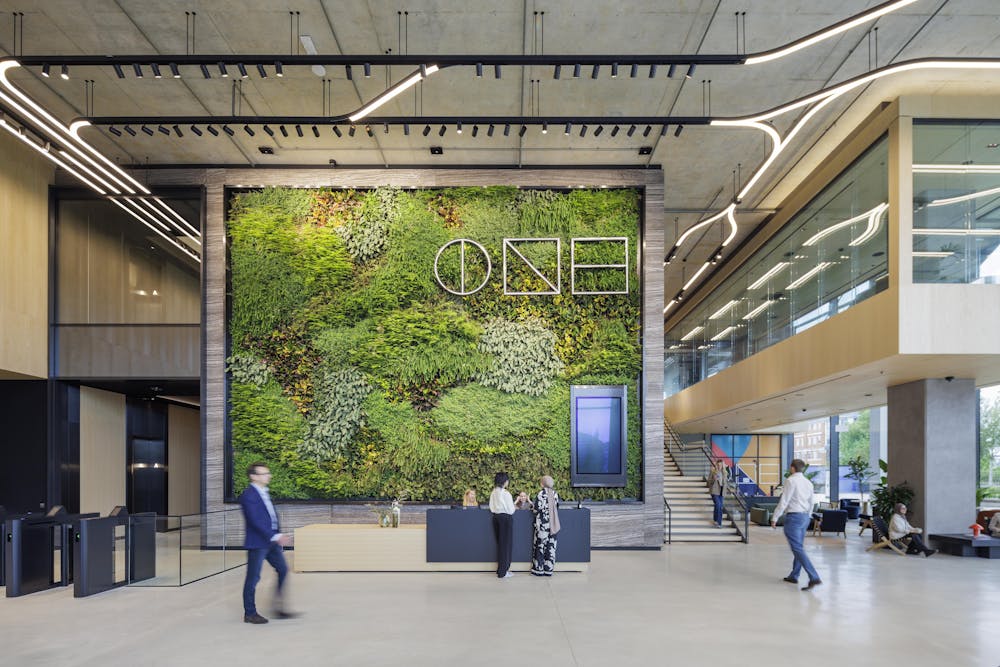Summary
| Property Type | Office |
| Tenure | To Let |
| Size | 538 to 81,698 sq ft |
| Rent | £60 per sq ft |
| Rates Payable | £18 per sq ft |
| Service Charge | £10 per sq ft |
| EPC Rating | This property has been graded as A |
- Join new tenants Pepsi, PWC, Kenvue, Centrica and The Quad
- Train & Crossrail Station Included
About
One Station Hill is situated opposite Reading Train/ Crossrail Station, and is set within 2 acres of curated public space. The building comprises 275,000 of new Workspace, 95,000 sq ft of food and beverage, leisure, and retail, as well as a hotel and 1,600 new apartments. The bustling new central hub will be a new gateway to the town, welcoming visitors to Reading.

Accommodation
| Floor/Unit | sq ft | Rent (sq ft) | Rates Payable (sq ft) | Service Charge (sq ft) | Availability |
| 15th | 10,130 | - | £18 | £10 | Available |
| 14th | 17,892 | - | £18 | £10 | Available |
| 13th | 17,892 | - | £18 | £10 | Available |
| 12th | 17,892 | - | £18 | £10 | Available |
| 11th | 17,892 | - | £18 | £10 | Available |
| Total | 81,698 | £90 | £50 |

Further Information
-
Specifications
One Station Hill comprises 275,000 sq ft of vibrant offices to let. The Gensler designed building will be of the highest quality with high specification finishes throughout and a diverse on-site amenity offer, making this a vibrant and stimulating place to work.
An impressive triple height atrium provides a prominent and transparent reception for occupiers and their visitors. An internal staircase in the reception directly links to the 1st and 2nd floors which will provide flexible serviced office space for tenants of the building creating an infectious energy and atmosphere.
Typical floors provide column free office floorplates with exceptional floor to ceiling height, floor to ceiling glazing, air conditioning and raised floors. Level 15 will provide flexible amenity and meeting space, a cafe and a vast winter garden and terrace, which can be enjoyed by tenants. The lower ground floor will include a cycling hub with 306 bike spaces and lockers, along with a state of the art fitness centre and its own entrance for easy access.
































