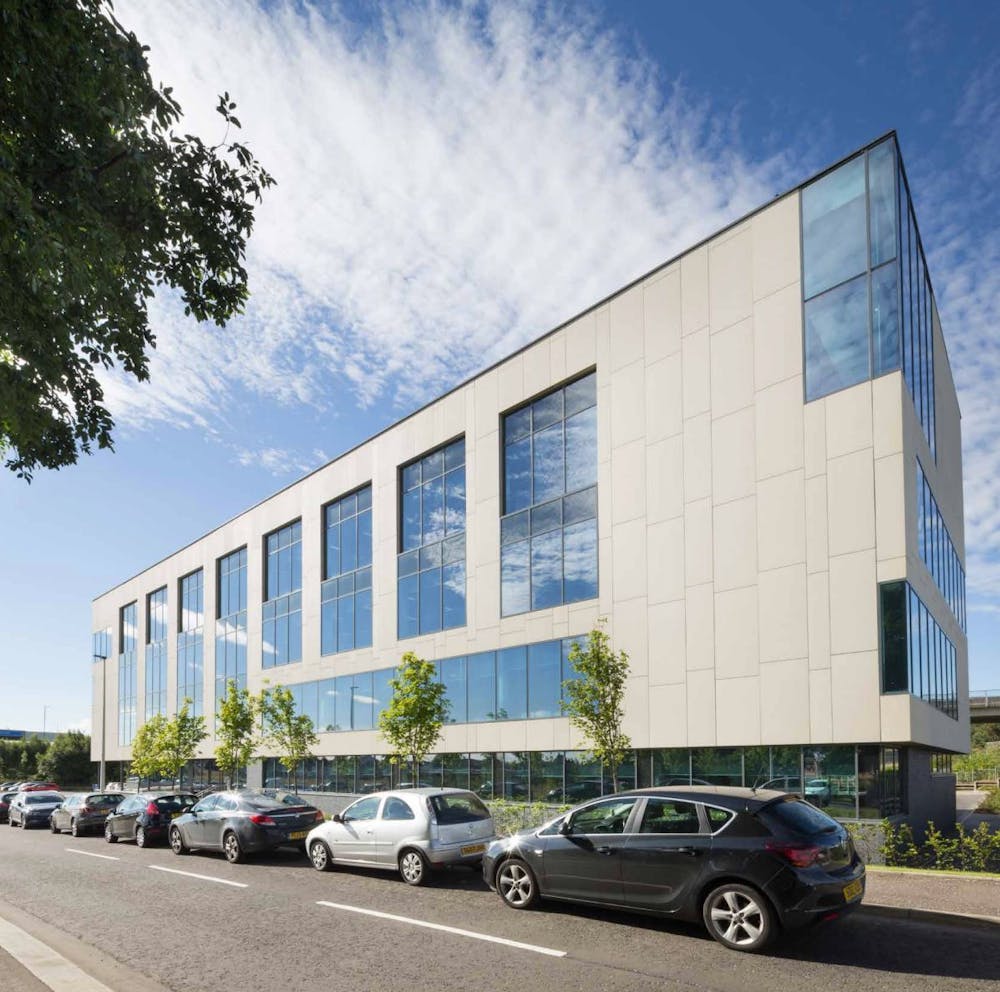Out of Town Grade A Office space
Summary
- BREEAM Excellent Rating
- EPC rating 'A'
- In-built free cooling with heat loss/heat gain efficiency
- Cycle parking on-site
- Open plan
- Raised access floors
- Full Equality Act compliant
- Shower facilities
Accommodation
The accommodation comprises the following areas:
| Name | sq ft | Rent (sq ft) | Rates Payable (sq ft) | Service Charge (sq ft) | Availability |
| Ground - Left | 1,843 | £16.50 | £4.97 | £5.87 | Let |
| Ground - Right | 4,990 | £16.50 | £4.99 | £5.87 | Under Offer |
| 1st - Floor | 6,095 | £16.50 | £5.26 | £5.87 | Under Offer |
| 1st - Office | 2,823 | £16.50 | On Application | £5.87 | Available |

Location
An excellent array of established local facilities and services is all within easy walking distance of One Rutherglen Links. Shops, a wide range of banks, petrol stations, cafés and supermarkets are nearby for popping out at lunchtime or doing an after-work shop. The historic Main Street is charming and provides an up to date retail offering including well known brand names, plus theatre, pubs, library and post office. Cuningar Forest Park is within 12 minutes walking distance and South Lanarkshire Lifestyle Eastfield and the Emirates Arena are within a 5 minute drive. It’s also easy to walk across to the side entrance of Rutherglen Station and hop on a train to Glasgow City Centre, all within 10 minutes.
Get directions from Google Maps
Mainline Stations
-
Rutherglen3 mins
-
Dalmarnock16 mins
-
Burnside (South Lanarkshire)20 mins
-
Croftfoot23 mins
Underground Station
-
Chesham6191 mins
-
Amersham6231 mins
-
Chalfont and Latimer6254 mins
-
Chorleywood6286 mins
Further Information
Rent £16.50 per sq ft
Rates Payable £5 per sq ft
Service Charge £5.87 per sq ft
EPC Rating This property has been graded as A
Description
One Rutherglen Links is a landmark building located adjacent to Junction 2 of the M74 Motorway. The building extends in total to 33,500 sq ft across ground and three upper levels offering high quality, modern open plan accommodation. The building benefits from secure entry, full Equality Act compliance and x2 passenger lifts serving all floors. Dedicated on-site parking is provided at a ratio of 1:350 sq ft and there is cycle storage and shower facilities on site.
Specifications
The ground and first floor accommodation will be refurbished and the specification includes the following:
- Raised access flooring
- Suspended ceilings
- LED lighting
- Air Handling Units incorporating filtration, highly efficient heat recovery and mechanical heating and cooling coils
- Male, female and accessible toilet facilities on each floor
- Shower facility on each floor
- Controlled fob access throughout the building
- Allocated car parking (1:350 sq ft)







