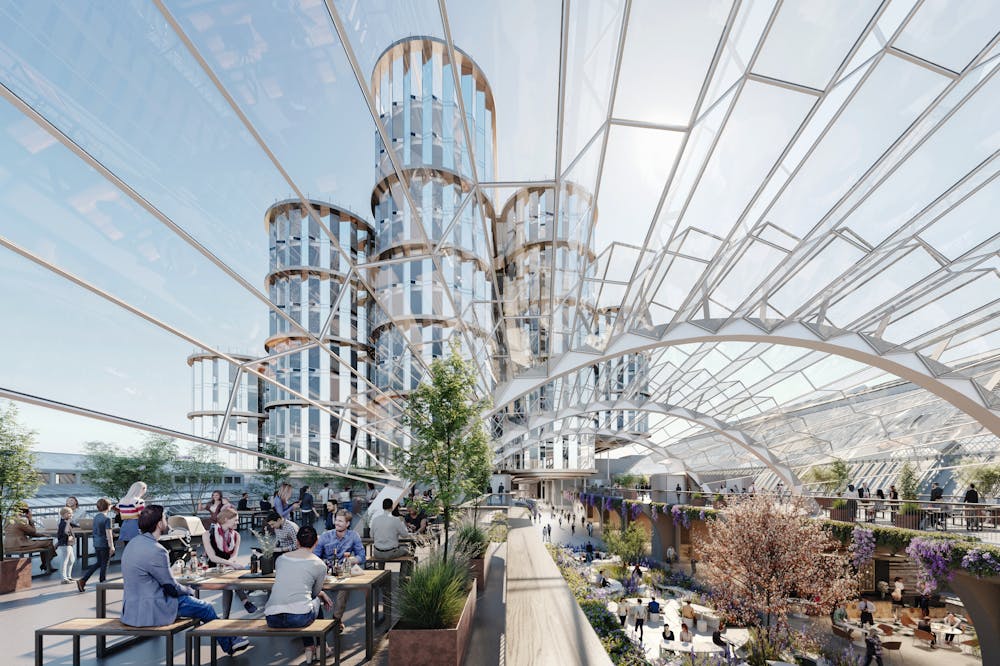One Olympia; 534,000 sq ft, under construction for delivery Q1 2025.
Large floorplates, huge roof terraces, amenity, culture, entertainment
Summary
- 2.5 acres of public realm
- 4,400 capacity AEG live music venue
- 146 room Citizen M hotel
- 204 room Hyatt Regency hotel
- 65,000 sq. ft. food and market hall
- 1,500 capacity major performing arts theatre
- 20,000 sq. ft. retail boutiques
- Sky garden
- Main lobby featuring auditorium and live lounge
- Huge landscaped roof terraces with long range views
- State of the art commuter facilities on level 3
- Ability to create separate entrance and branding
Accommodation
The accommodation comprises the following areas:
| Name | sq ft | sq m | Availability |
| 14th - Roof terrace of 6,760 sq ft | 4,618 | 429.03 | Available |
| 13th | 27,760 | 2,578.99 | Available |
| 12th | 27,739 | 2,577.04 | Available |
| 11th - Roof terrace of 32,064 sq ft | 27,739 | 2,577.04 | Available |
| 10th | 57,727 | 5,363.01 | Available |
| 9th - Roof terrace of 646 sq ft | 57,705 | 5,360.97 | Available |
| 8th | 57,006 | 5,296.03 | Available |
| 7th - Roof terrace of 17,136 sq ft | 57,006 | 5,296.03 | Available |
| 6th | 73,152 | 6,796.04 | Available |
| 5th - With roof terrace of 646 sq ft | 73,152 | 6,796.04 | Let |
| 4th | 60,472 | 5,618.03 | Available |
| 3rd | 9,601 | 891.96 | Available |
| Total | 533,677 | 49,580.21 |

Location
Located in the heart of West London, Olympia is nestled in a thriving district containing world-famous streets, parks, monuments and institutions.
5 underground stations all close by (Kensington Olympia, High Street Kensington, West Kensington, Barons Court, Hammersmith, Shepherd's Bush)
Awarded 2nd highest accessibility rating in London by TFL
Get directions from Google Maps
Mainline Stations
-
Kensington (Olympia)3 mins
-
Shepherd's Bush14 mins
-
West Brompton17 mins
-
Imperial Wharf36 mins
Underground Station
-
Kensington (Olympia)3 mins
-
Barons Court8 mins
-
West Kensington8 mins
-
Hammersmith (District)12 mins
Further Information
Rates Payable To be assessed. Likely to be approx. £25 per sq ft
Service Charge To be assessed. Likely to be approx. £12 per sq ft
Description
The £1 billion regeneration of Olympia is set to be London’s newest cultural landmark. A destination for art, culture, entertainment, education, exhibitions, music, food, drink and work.
One Olympia will comprise 533,677 sq ft of state of the art office space, designed by Heatherwick Sudio and SPPARC, benefiting from over 50,000 sq ft of external terrace space and on-site tenant amenity to include live lounge and conference centre.
• 2.5 acres of public realm
• 5,000 capacity major Live Music Venue
• 600,000 sq. ft. Commercial offices
• 30,000 sq.ft. Gym
• 1,500 capacity major Performing Arts Theatre
• 2 hotels comprising circa 365 keys
• 28,000 sq. ft. Food Market Hall
• A 20,000 sq. ft. retail boutiques
• New logistics centre for the Exhibition Centre
























