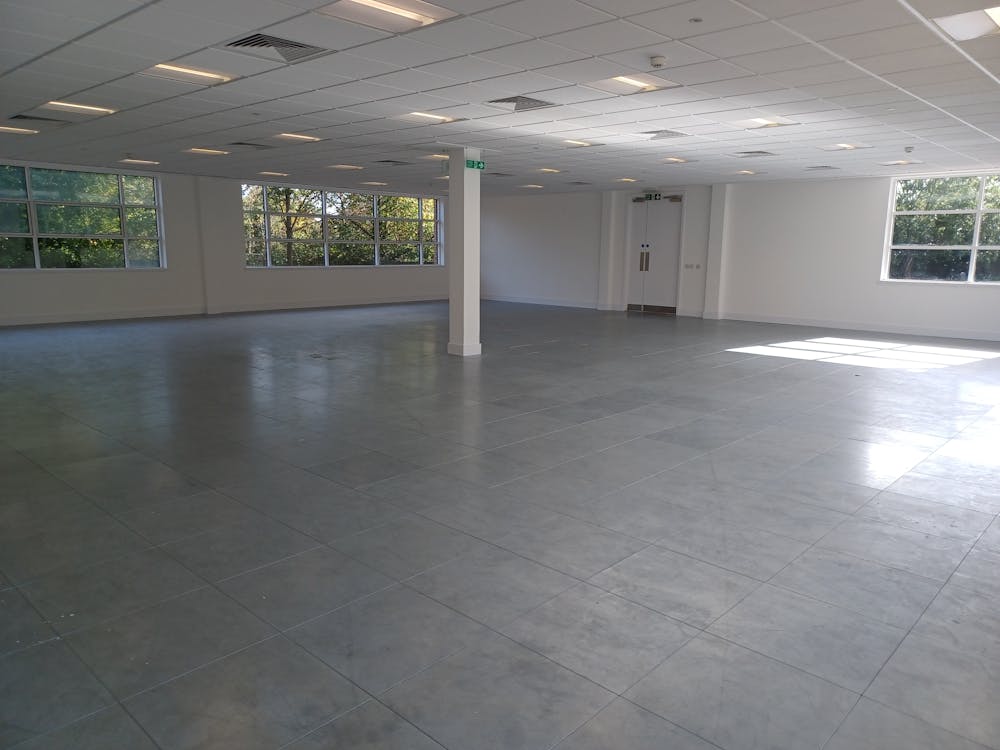Grade A cost-effective space with excellent parking.
Summary
- Excellent Parking Ratio (1:207 sq ft)
- Large Reception Area
- Four pipe fan coil air conditioning system
- Raised floors with 140mm void
- 13 person lift
- LG7 PIR lighting
- Showers
- Bike Racks
- Secure Security Barrier
Accommodation
The accommodation comprises of the following
| Name | sq ft | sq m | Availability |
| 1st | 10,430 | 968.98 | Available |
| Ground | 2,368 | 219.99 | Available |
| Total | 12,798 | 1,188.97 |

Location
Bracknell is one of the key towns within the Thames Valley with a large skilled workforce and affordable rents. The town benefits from excellent transport communications. It is located between the M4 (Junction 10) and the M3 (Junction 3), with the A329(M) and A322 providing direct dual carriageway access to the town centre. Bracknell railway station provides a twice hourly direct service to London Waterloo. Reading station, close by, provides connections to London Paddington to the east, Cardiff/ Bristol to the west and Birmingham/Oxford to the north. Heathrow Airport is easily accessed to the east via the M4.
One Bracknell Boulevard fronts Cain Road at the western end of the key office area in Bracknell. The town centre facilities and rail station are approximately 3.7 km (2.3 miles) to the east and within easy access of Coppid Beech Hotel to the West.
Get directions from Google Maps
Mainline Stations
-
Bracknell23 mins
-
Martins Heron47 mins
-
Wokingham53 mins
-
Crowthorne72 mins
Underground Station
-
Twyford107 mins
-
Maidenhead147 mins
-
Taplow167 mins
-
Reading170 mins
Further Information
Rent Rent on application
Rates Payable £8.50 per sq ft
Service Charge £5 per sq ft Estimated till December 2024
EPC Rating This property has been graded as C (74)
Description
One Bracknell Boulevard is a Grade A office building consisting of 21,125 sq ft (1,963 sq m) over ground and first floor. There is currently a suite on the ground floor of 2,368 sq ft and first floor 10,430 sq ft, with flexibility on size ranges available.
The property is of steel frame construction, below a pitched roof with slate covering and are clad with a combination of brick and glazed curtain walling. The floor is configured in ‘L’ shapes with large, easily divisible floor plates and excellent levels of natural light. The ground floor benefits from a large reception with a double height glazed entrance.
Viewings
Strictly with sole agent.







