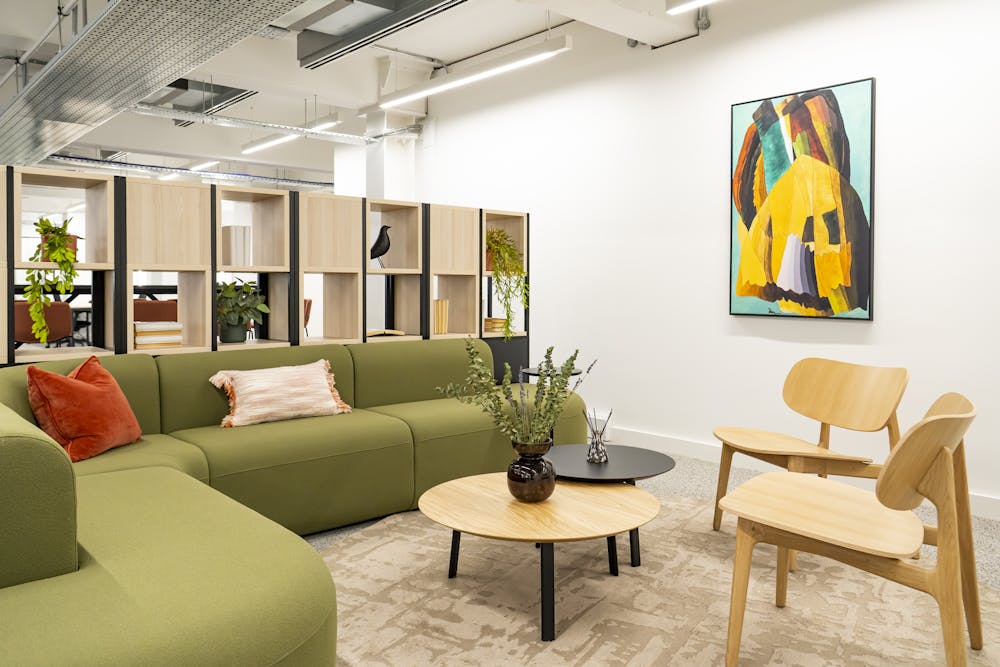Former Post Office Sorting House offering brand new, fully fitted and fully managed space (all-inclusive)
Summary
- Victorian warehouse headquarters building with period charm
- Newly fitted workspace designed by architect Ben Adams
- Manned reception
- Desks: 28 (+ desks available), hot desks: 16, meeting rooms: 2, kitchen: 1, breakout areas: 2
- Secure cycle storage and shower facilities
- BREEAM 'Excellent', All Electric & EPC 'B' rated
- Abundance of local Islington amenities on the doorstep - restaurants, bars, cafes, gyms, green spaces
Accommodation
The accommodation comprises the following areas:
| Name | sq ft | sq m | Availability |
| 2nd - Terrace | 4,791 | 445.10 | Let |
| 1st | 5,166 | 479.94 | Let |
| Ground | 3,500 | 325.16 | Let |
| Lower Ground | 3,789 | 352.01 | Available |
| Total | 17,246 | 1,602.21 |

Location
The building is located in the heart of Angel, a 7 minute walk from the underground station (Northern Line). King's Cross is only one stop away via the tube network or a short bus ride. Islington is an exceptional lifestyle and cultural destination with a wealth of amenities on the doorstep including; Chapel Market (artisan street food stalls and market favourites), Upper Street and close surrounds (arts venues, well-known retail brands and boutiques), Camden Passage (antiques amongst established restaurants) as well as the nearby Exmouth Market.
Get directions from Google Maps
Mainline Stations
-
Essex Road7 mins
-
Highbury and Islington13 mins
-
Caledonian Road and Barnsbury15 mins
-
Canonbury18 mins
Underground Station
-
Angel6 mins
-
Essex Road6 mins
-
Highbury and Islington13 mins
-
Caledonian Road and Barnsbury14 mins
Further Information
Rent £70 per sq ft All inclusive fully managed price (inc rent, business rates, service charge, insurance, internet, cleaning, management fees)
Rates Payable Upon Enquiry
Service Charge n/a
EPC Rating This property has been graded as B (40)
Description
The Old Sorting House was originally built in 1855 for the Post Office and has since been comprehensively refurbished into an iconic, design led scheme by award winning architect Ben Adams. The building has since been comprehensively refurbished and partly redeveloped to a high specification reflecting the area’s creative edge. The lower ground floor is flooded with natural light benefitting from a brand new CAT B fitout.













