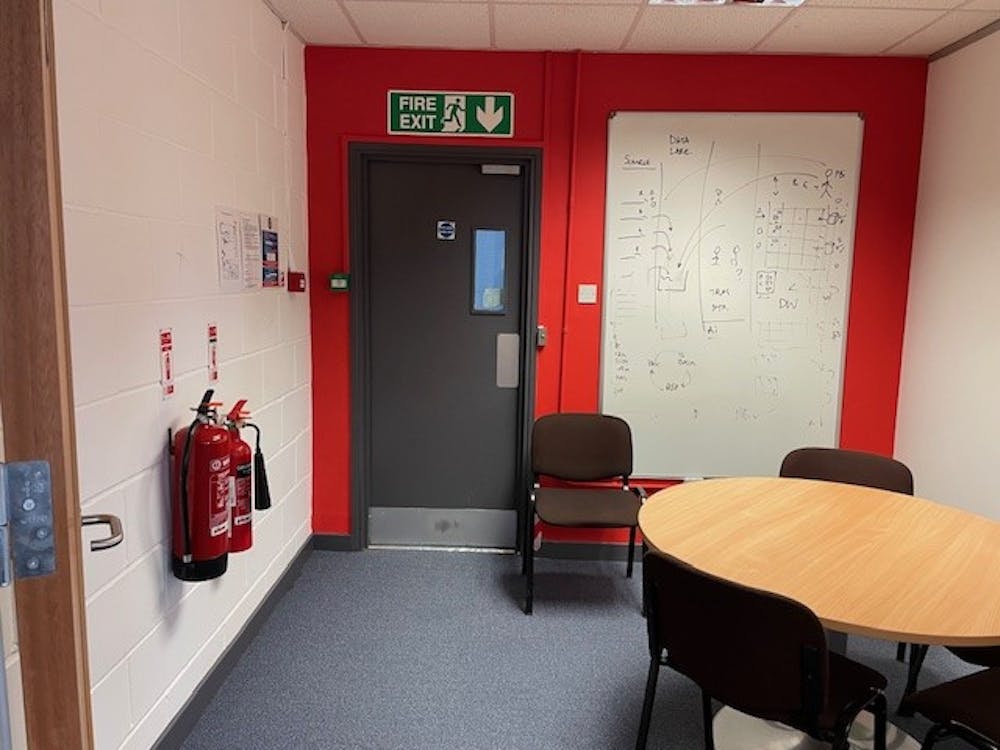Summary
| Property Type | Serviced Office |
| Tenure | To Let |
| Size | 1,553 sq ft |
| Rent | £3,400 per month |
| Rates Payable | Upon Enquiry |
- Air conditioned
- All inclusive rental
- Car parking included
- Use of break-out areas including games room
- Available for immediate occupation
About
The office suite is located at first floor and comprises an open plan room with 2 adjoining rooms arranged as follows:
Entrance to main building having security control plus stairs to first floor:
Main open plan area – 20.9m (68′ 6″) x 6.0m (19′ 9″) – 125.4 sq m (1353 sq ft) a bright and airy room with windows along one side, ceiling air conditioning unit, suspended ceiling with inset lighting, carpet, glazed partition and doors to:
Office 1 – 3,1m (10′) x 3.0m 9′ 9″) – 9.3 sq m (98 sq ft) window to side, ceiling mounted air conditioning unit
Office 2/meeting room – 3.2m (10′ 6″) x 3.0m (9′ 9″) – 9.6 sq m (102 sq ft) door leading to fire escape
Total usable area 144.3 sq m (1553 sq ft)
There are shared cloakroom and kitchen facilities available as well as break-out/rest areas including a games room.
8 car parking spaces are reserved in the car park to the rear for this suite.
A new sublease is available, length to be agreed but excluded from the renewal provisions of the Landlord & Tenant Act 1954
Rent includes Wifi, use of services, electricity, building insurance, car parking, cleaning of common areas etc.
Available now for immediate occupation
Location
Office suite to let in the Acora building located along Albert Drive in the heart of Burgess Hill trading estate.
Mainline Stations
-
Burgess Hill17 mins
-
Wivelsfield28 mins
-
Hassocks36 mins
-
Plumpton79 mins
Underground Station
-
Caterham444 mins
-
Tadworth459 mins
-
Kingswood461 mins
-
Whyteleafe South473 mins
Downloads
Download Particulars












