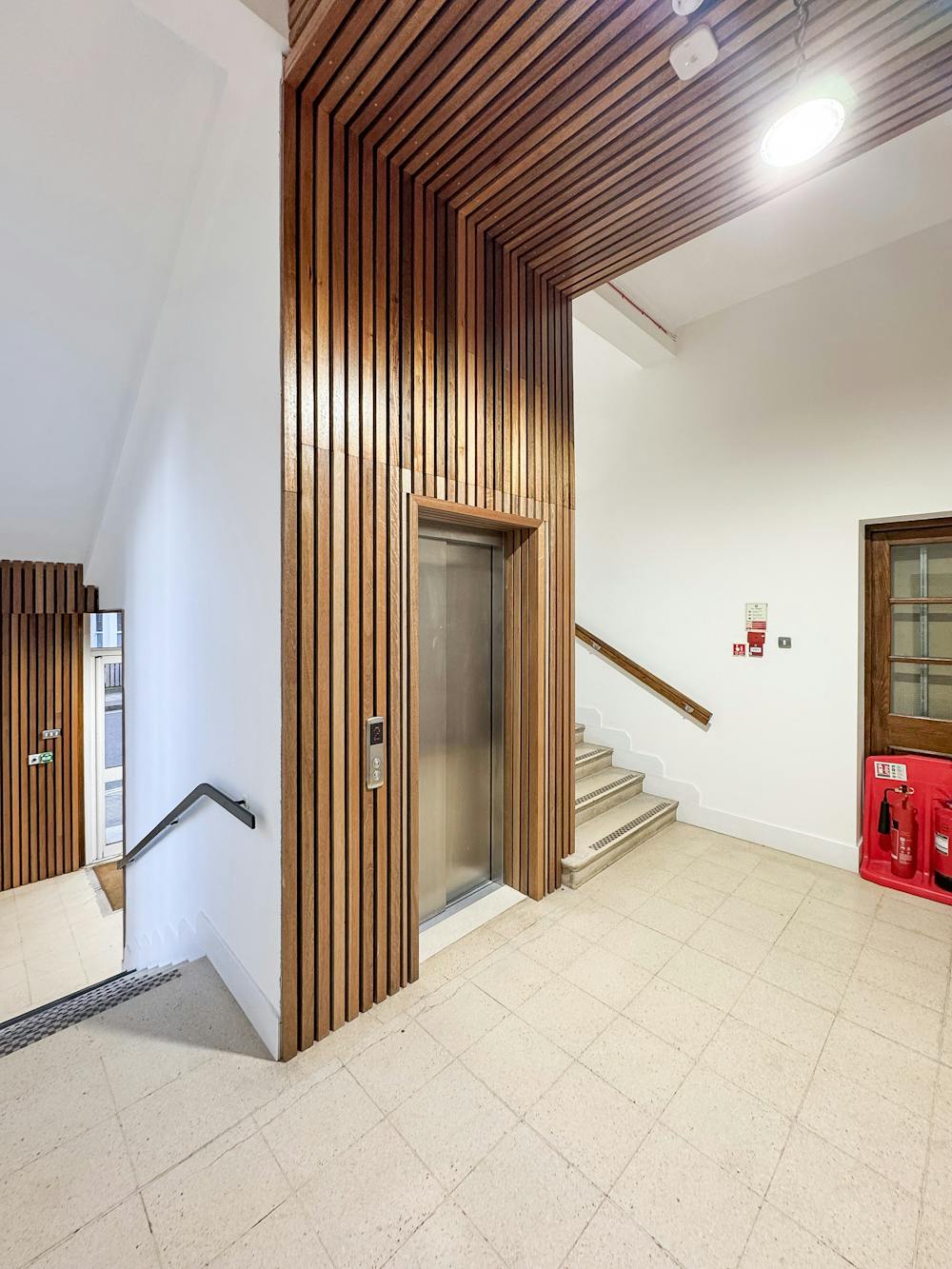To Let - £19.44 psf
Floor Plates Available in a Historic Building in the Heart of Elephant and Castle
Suitable for Business Class E Use
Summary
- Passenger Lift
- Carpeted Flooring
- Strip Lighting
- AC – 2nd Floor (Not Tested)
- Fitted Kitchenette (Both Floors)
- Internal WCs
- Great Natural Light
- Fibre Line In (Not Tested)
- Internal WCs, including DDA WC(lower ground floor)
- Shower facilities(lower ground floor)
- External self-contained playground(lower ground floor)
- Generous ceiling heights(lower ground floor)
Accommodation
The accommodation comprises the following areas:
| Name | sq ft | sq m | Availability |
| Lower Ground - Left | 4,062 | 377.37 | Available |
| Lower Ground - Right | 2,000 | 185.81 | Available |
| Ground | 2,950 | 274.06 | Available |
| 1st | 4,866 | 452.07 | Available |
| 2nd | 6,003 | 557.70 | Let |
| Total | 19,881 | 1,847.01 |

Location
Located at the northern end of Walworth Road, Larcom House is situated on the corner of Larcom Street immediately adjacent to the centre of Elephant and Castle’s £4bn+ regeneration transformation.
Walworth Road is Elephant and Castle’s high street and is home to around 400 businesses and more than 5,000 people. The area is known for its eclectic mix of supermarkets, big name retailers, pubs and restaurants.
The traditional streetscape of red brick facades and Georgian terraces has evolved through recent completed developments such as Strata Tower and Printworks, with General Projects joint venture with Southwark Council set to restore the adjacent Newington Library and Walworth Town Hall.
In addition, the proposed expansion to the Bakerloo Line will deliver more than 25,000 new homes and 10,000 jobs across Southwark and Lewisham.
Get directions from Google Maps
Mainline Stations
-
Elephant and Castle5 mins
-
Waterloo East21 mins
-
London Bridge21 mins
-
Waterloo22 mins
Underground Station
-
Elephant and Castle8 mins
-
Kennington8 mins
-
Borough14 mins
-
Lambeth North17 mins
Further Information
Rent £35,000 - £269,778 per annum
Rates Payable £93,240 per annum
Service Charge £7 per sq ft
EPC Rating This property has been graded as D (94)
Description
Larcom House was built in 1937, originally as the Health Services Department of the Metropolitan Borough of Southwark and today is the area’s principal NHS doctor’s surgery. Comprising a Grade II listed building of 25,112 sq ft (NIA), the property was constructed of red brick and characterised by art-deco external detailing. Arranged over lower ground, ground and two upper floors, the main elevation runs along Larcom Street, with a secondary frontage to Walworth Road, and the rear elevation, on Ethel Street.
The available floors are Lower Ground, Ground and 1st Floor.
Internally the property retains its exceptional volumes, with ceiling heights of c.3m throughout the 1st floor and crittal double glazing on its elevations.
Terms
New effective Full Repairing and Insuring lease(s) contracted outside the Landlord and Tenant Act 1954 is available direct from the landlord for a term to be agreed.












