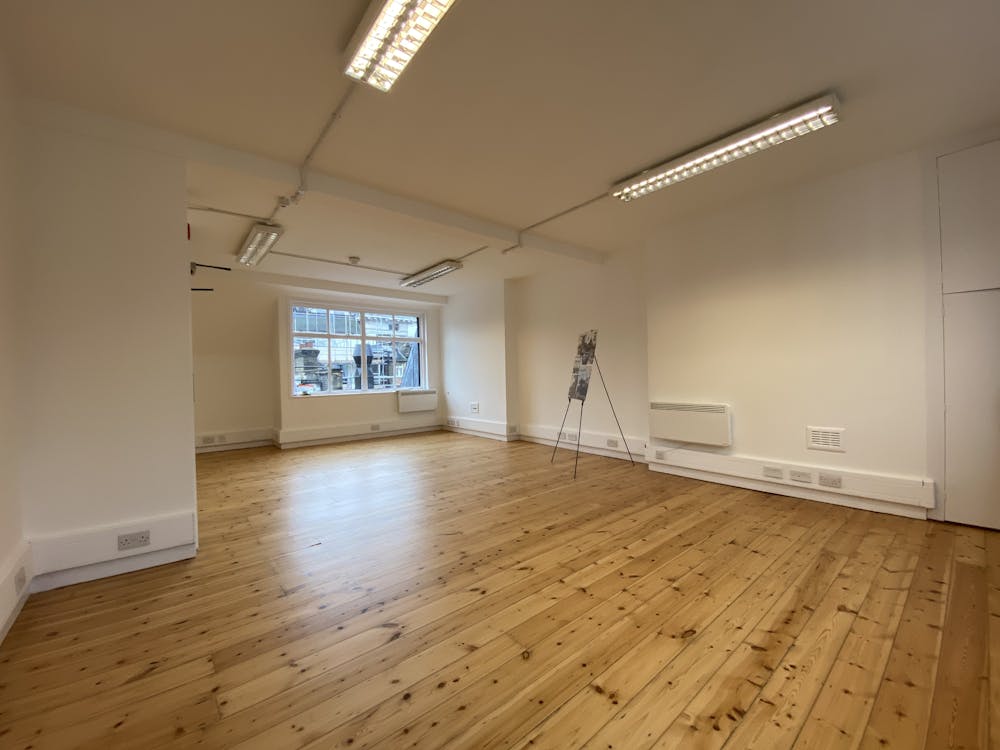TO LET
BRIGHT OPEN PLAN OFFICE SUITES
Summary
- Open Plan
- Good Ceiling Height (2nd Floor West, 4th Floor West)
- Good Natural Light
- Perimeter Trunking (2nd Floor West, 4th Floor West)
- Sash Windows (2nd Floor West)
- Two Connecting Rooms (3rd Floor West)
- Carpeted (3rd Floor West)
- Wood Flooring (3rd East & 4th West)
- LG 7 Lighting (4th Floor West)
- CAT 5 Cabling (4th Floor West)
- Kitchenette (3rd Floors)
Accommodation
The accommodation comprises the following areas:
| Name | sq ft | sq m | Availability |
| 4th - West | 450 | 41.81 | Available |
| 3rd - West | 510 | 47.38 | Let |
| 3rd - East | 600 | 55.74 | Available |
| 2nd - West | 500 | 46.45 | Available |
| Total | 2,060 | 191.38 |

Location
Located on the south side of Margaret Street between Regent Street and Great Portland Street. The property is within minutes of Oxford Circus Underground Station and the numerous eateries and coffee shops that service this vibrant location.
Get directions from Google Maps
Mainline Stations
-
Euston17 mins
-
Charing Cross18 mins
-
Marylebone19 mins
-
St Pancras24 mins
Underground Station
-
Oxford Circus2 mins
-
Bond Street8 mins
-
Goodge Street8 mins
-
Tottenham Court Road9 mins
Further Information
Rent £26,325 - £90,675 per annum
Rates Payable £38,423 per annum Estimated figure for the whole building.In regard to business rates please be aware that these are estimated figures and should not be relied upon as such. All interested parties are advised to make their own enquires.
Service Charge Upon Application
Description
All floors in the building benefit from an open plan space, excellent natural light, perimeter trunking throughout, strip lighting, wall mounted radiators, passenger lift, 24 hour access, entry phone system and communal WC’s.















