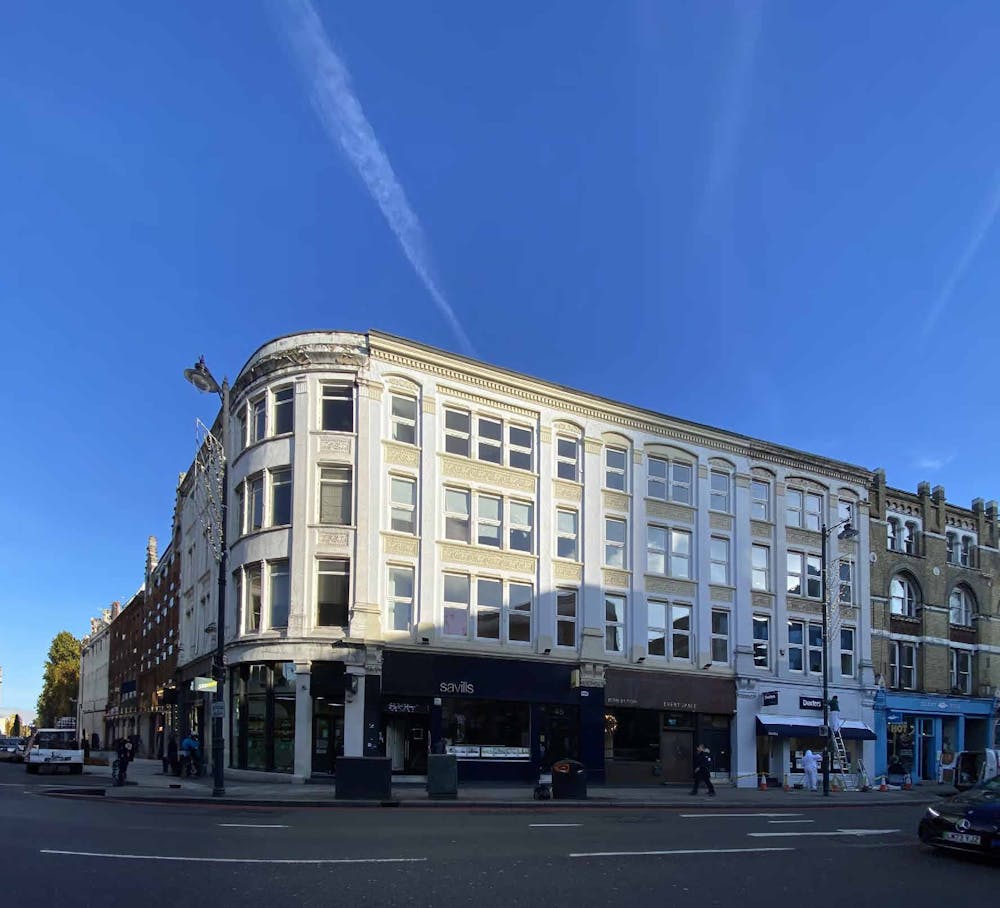SELF-CONTAINED WAREHOUSE OFFICES
TO BE TAKEN SEPARATELY OR TOGETHER
BOUTIQUE HOTELS, MEMBERS CLUBS &
SERVICED APARTMENTS WILL BE CONSIDERED
Summary
- Individual Door Entry System (per floor)
- Double Glazed Windows
- Comfort Cooling (not tested)
- Wall Mounted Radiators
- Timber Flooring
- Exposed Brick Walls
- Toilets (and shower on the first floor )
Accommodation
The accommodation comprises the following areas:
| Name | sq ft | sq m | Availability |
| 1st - 3rd, 46 Great Eastern Street | 1,698 | 157.75 | Available |
| 1st - 3rd, 48 Great Eastern Street | 1,554 | 144.37 | Let |
| Total | 3,252 | 302.12 |

Location
Located in the vibrant district of Shoreditch, 46-48 Great Eastern Street sits at the heart of London's creative hub. The building benefits from its proximity to Old Street tube station, a mere 5-minute walk away, providing convenient access to the Northern line. Additionally, Liverpool Street station, offering connections to several Underground lines and national rail services, is within a 10-minute walk.
Shoreditch itself is renowned for its eclectic mix of trendy bars, artisan coffee shops, and innovative eateries, attracting a diverse crowd of locals and visitors alike. Popular occupiers in the area include tech startups, design studios, and media companies, drawn to the area's dynamic atmosphere and collaborative spirit. From renowned street art to bustling markets, Shoreditch offers a unique blend of creativity and commerce, making it an ideal location for businesses seeking inspiration and connectivity in the heart of London.
Get directions from Google Maps
Mainline Stations
-
Shoreditch High Street5 mins
-
Old Street6 mins
-
Liverpool Street9 mins
-
Hoxton10 mins
Underground Station
-
Shoreditch High Street4 mins
-
Old Street6 mins
-
Liverpool Street10 mins
-
Hoxton10 mins
Further Information
Rent £55,185 per annum
Rates Payable £38,423 per annum Figure for the whole building. Please be aware that these are approximate figures and should not be relied upon as such. All interested parties are advised to make their own enquires.
Service Charge TBC
EPC Rating This property has been graded as D (84)
Description
The premises are comprised of self-contained restaurant / events premises and first to third floor office premises. The offices are fitted and in good condition. The property benefits from an individual entry system per floor, double-glazed windows, comfort cooling (not tested), wall-mounted radiators, timber flooring, floorboards, and WCs (with showers on the 1st floor).








