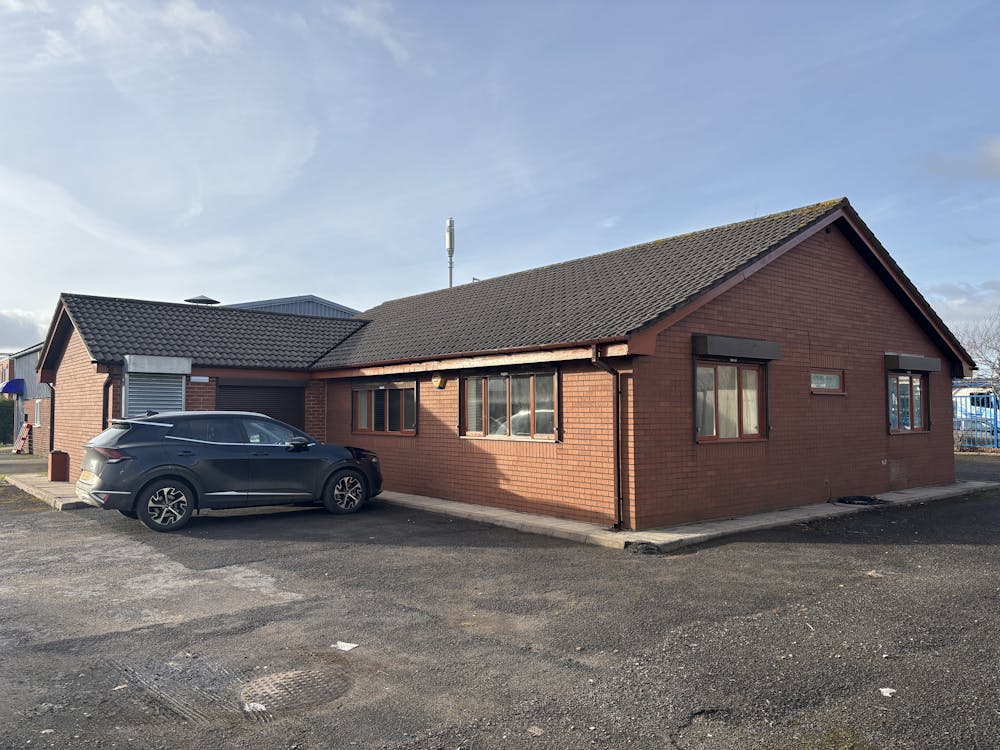Summary
| Property Type | Office |
| Tenure | To Let |
| Size | 1,206 sq ft |
| Rent | £18,000 per annum |
| Rates Payable | £7,984 per annum To be reassessed as this includes a yard to the rear |
| Service Charge | n/a |
| Estate Charge | 10% of the passing rent. |
- Refurbishment being undertaken
- Occupier requirements can be considered
- Private parking & secure perimeter fence
- Parking for approx 5 to 6 vehicles
About
The unit is a detached bungalow office with parking area to the front of the building which caters for 5 or 6 vehicles.
The property is undergoing refurbishment and will offer the specification, which may be tailored to occupiers needs.
Externally
• Newly decorated timber window frames.
• Repaired/replaced facias and guttering.
• Manual window shutters.
• Electric shutter over the main entrance.
• Bollards restrict vehicle access to the rear of the building.
Internally
• Rewired with a satisfactory report provided.
• A mixture of plastered and suspended ceilings.
• LED lighting throughout.
• Decorated walls.
• Floor covering open to further discussion.
• Kitchen.
• Accessible toilet plus at least one other toilet facility.
• Electric heating and fire alarm.
• Secure perimeter fencing.
• Fibre is located up to the building for reconnection.
• Boarded loft accessed via a hatch and ladder.
Location
The subject property is situated on Govan Road on Fenton Industrial Estate, approximately 1.5 miles from the A50 dual carriageway and approximately 2.0 miles to the south of Hanley (City Centre). Other occupiers onsite include Sanctuary Housing, Orege Uk and Home Energy Save.
Mainline Stations
-
Stoke-On-Trent21 mins
-
Longton30 mins
-
Longport66 mins
-
Blythe Bridge90 mins
Underground Station
-
Chesham2147 mins
-
Amersham2183 mins
-
Chalfont and Latimer2212 mins
-
Chorleywood2247 mins



































