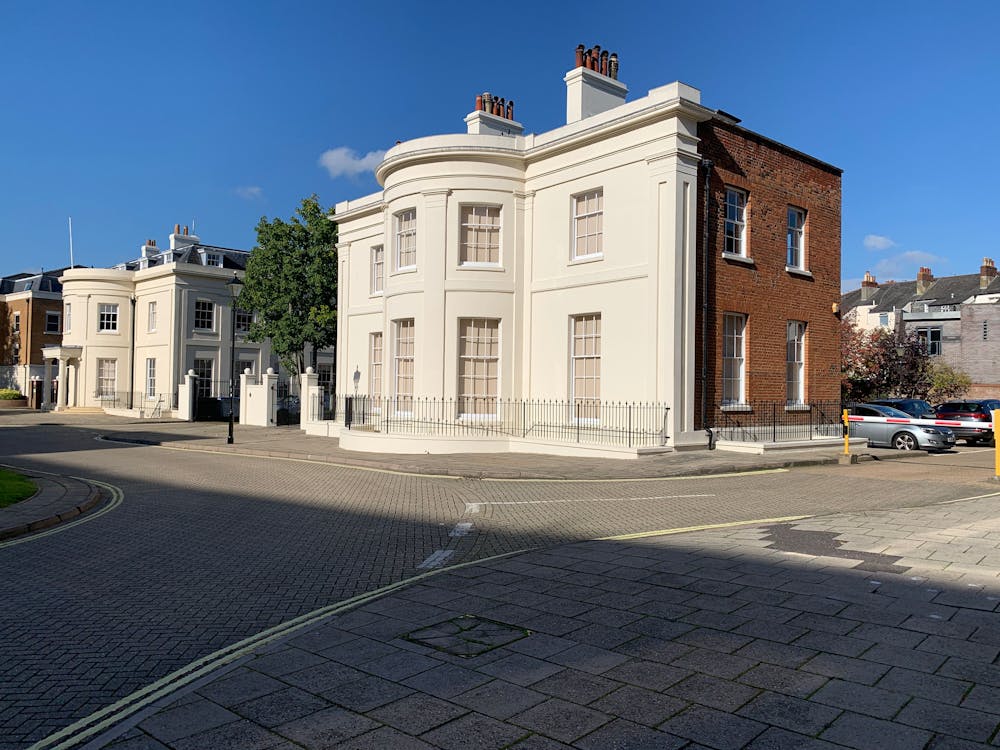Stunning Grade II Listed Office Premises in Central Southampton
Summary
- Set in the prestigious Grosvenor Square
- Close to amenities and train station
- Car parking
- Stunning character offices
- Recently refurbished
- Super fast broadband
Accommodation
The building has a total Gross Internal Area of 5,500 sq.ft / 510.97 sq.m The accommodation comprises of the following
| Name | sq ft | sq m | Availability |
| Basement | 969 | 90.02 | Available |
| Unit - Ground Floor | 1,022 | 94.95 | Available |
| Unit - First Floor | 1,037 | 96.34 | Available |
| Unit - Second Floor | 607 | 56.39 | Available |
| Total | 3,635 | 337.70 |

Location
Set in the heart of the Southampton office district in the prestigious Grosvenor Square, occupying a central location overlooking the square. Grosvenor Square is situated to the north of Southampton City Centre and is easily accessed from the motorway network, it is a short drive to the north and can be accessed on foot or by public transport with the train station a ten minute walk to the south.
Get directions from Google Maps
Mainline Stations
-
Southampton Central8 mins
-
St Denys21 mins
-
Millbrook (Hants)23 mins
-
Bitterne27 mins
Underground Station
-
Reading816 mins
-
Twyford879 mins
-
Maidenhead992 mins
-
Taplow1017 mins
Further Information
Rates Payable £31,941 per annum
EPC Rating This property has been graded as C (79)
Description
A detached, regency Grade II listed building, dating back to circa 1835 and based over four floors including basement, ground floor, first floor and second floor. The building has undergone refurbishment in recent years and presents in very good condition including a stunning kitchen in the basement, immaculate boardroom and office areas. The building is full of character throughout and has been sympathetically upgraded over the years and benefits from having a disabled access ramp, full central heating, variety of wall and spot lighting and hard flooring throughout.
Specifications
Gas central heating
Wall and spot lights
Disabled access ramp
Lift
Separate male and female WC's
Disabled WC
Parking
Fully fitted kitchen
Self contained
High quality character finish throughout
Terms
Available on a new Full Repairing and Insuring lease for a term to be agreed. Rent upon request.
Business Rates
£58,500 Per Annum
You are advised to make your own enquiries to the local authority before making a committment to lease.
Other Costs
Each party to be responsible for their own legal costs incurred in the transaction.
Building Insurance will be payable by the ingoing tenant.
Unless stated, all prices and rents are quoted exclusive of VAT.










