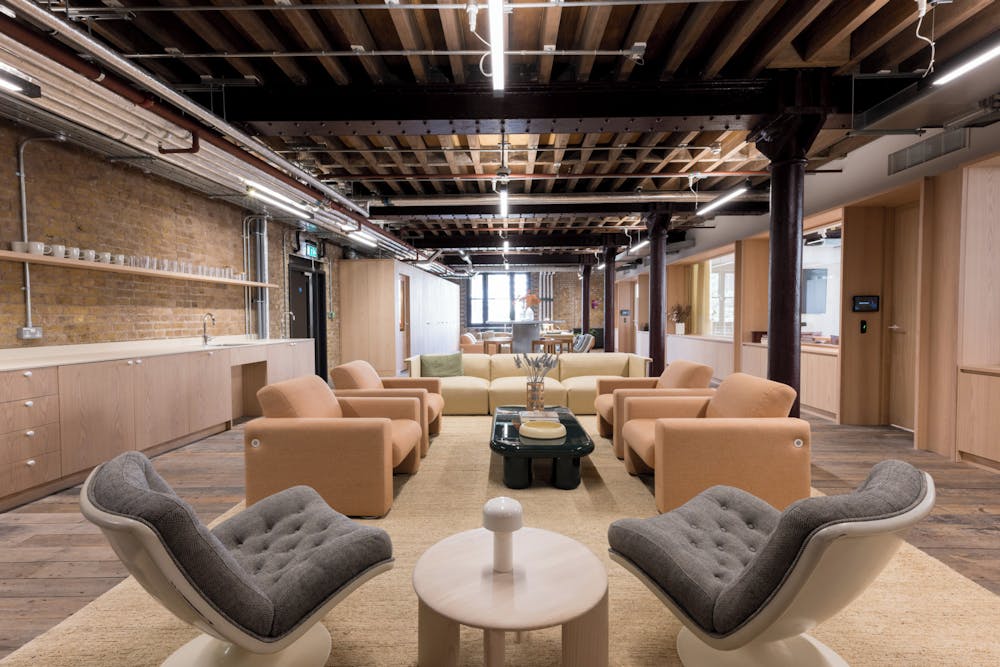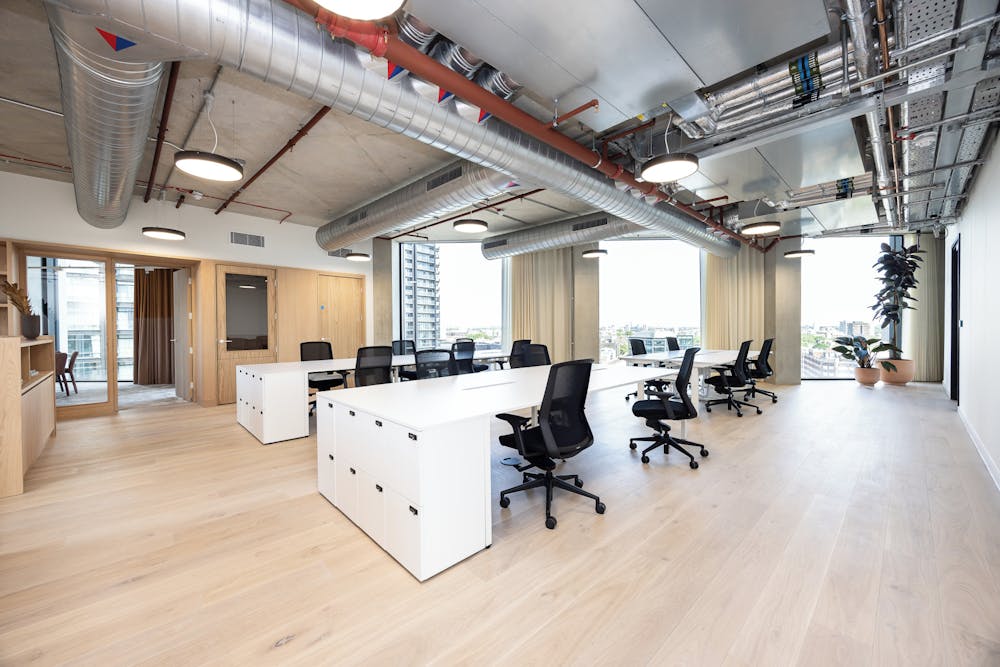Summary
| Property Type | Office |
| Tenure | To Let |
| Size | 1,520 to 12,202 sq ft |
| Rent | £175 - £205 per sq ft Fully managed from £175-£205psf |
| Rates Payable | Upon Enquiry |
| Service Charge | n/a |
| EPC Rating | This property has been graded as B |
- Designed by Stirling Prize winning architect AHMM
- Nicholls & Clarke Loft & Warehouse offer 26,820 sq ft of office and 3,970 sq ft of retail space
About
Designed by Stirling Prize winning architect AHMM, Nicholls & Clarke Loft & Warehouse offer 26,820 sq ft of office and 3,970 sq ft of retail space. The sensitive refurbishment and redevelopment of the original façade delivers a delightful contrast between the old and new – and flexible floorplates provide the opportunity for occupiers to flex and grow within Norton Folgate.
Available accommodation is summarised as follows:
* The 4th to 12th floors offer 'Work Ready' accommodation on an all inclusive, managed basis - suites offer best in class accommodation designed by Universal Design Studio.
* The 2nd and 3rd floors are offered on a conventional basis - again fully fitted, Work Ready accommodation.
* The part 1st floor is offered on a per workstation basis.
The building also offers generous communal amenity with 'The Lounge' located at 1st floor level offering bookable meeting rooms, a tea point, co-working and breakout space and 'The Glass Room' - a multi-function event space bookable for a half or full day with stunning panoramic views.

Accommodation
| Name | sq ft | sq m | Availability |
| 13th - Glass Room (Event/Meeting space) | 750 | 69.68 | Occupied |
| 12th | 1,532 | 142.33 | Available |
| 11th | 1,522 | 141.40 | Available |
| 10th | 1,520 | 141.21 | Let |
| 9th | 1,523 | 141.49 | Available |
| 8th | 1,525 | 141.68 | Available |
| 7th | 1,523 | 141.49 | Available |
| 6th | 1,527 | 141.86 | Available |
| 5th | 1,523 | 141.49 | Available |
| 4th | 1,527 | 141.86 | Available |
| 3rd | 1,526 | 141.77 | Let |
| 3rd - Warehouse | 2,640 | 245.26 | Let |
| 2nd | 1,526 | 141.77 | Let |
| 2nd - Warehouse | 2,583 | 239.97 | Let |
| 1st - Club Lounge | 2,542 | 236.16 | Occupied |
| Total | 25,289 | 2,349.42 |
Location
Norton Folgate is a special place. The mix of Georgian and Victorian buildings, set around historic cobbled courtyards and quiet streets, feels a world away from the City but is only a short walk from Liverpool Street Station, Broadgate, Spitalfields Market, Brick Lane and Shoreditch.
Nicholls & Clarke forms part of this 340,000 sq ft mixed use development which is made up of eight buildings ranging in size from 10,000 to 120,000 sq ft. Four architects have worked together on the project: AHMM, Stanton Williams, Morris + Company and DSDHA, with the aim of making sure the character and variety of the place is captured in the architecture of the new buildings.
Mainline Stations
-
Shoreditch High Street5 mins
-
Liverpool Street7 mins
-
Liverpool Street10 mins
-
Moorgate14 mins
Underground Station
-
Liverpool Street10 mins
-
Old Street13 mins
-
Aldgate East12 mins
-
Aldgate13 mins
Downloads
Download Marketing Brochure
































