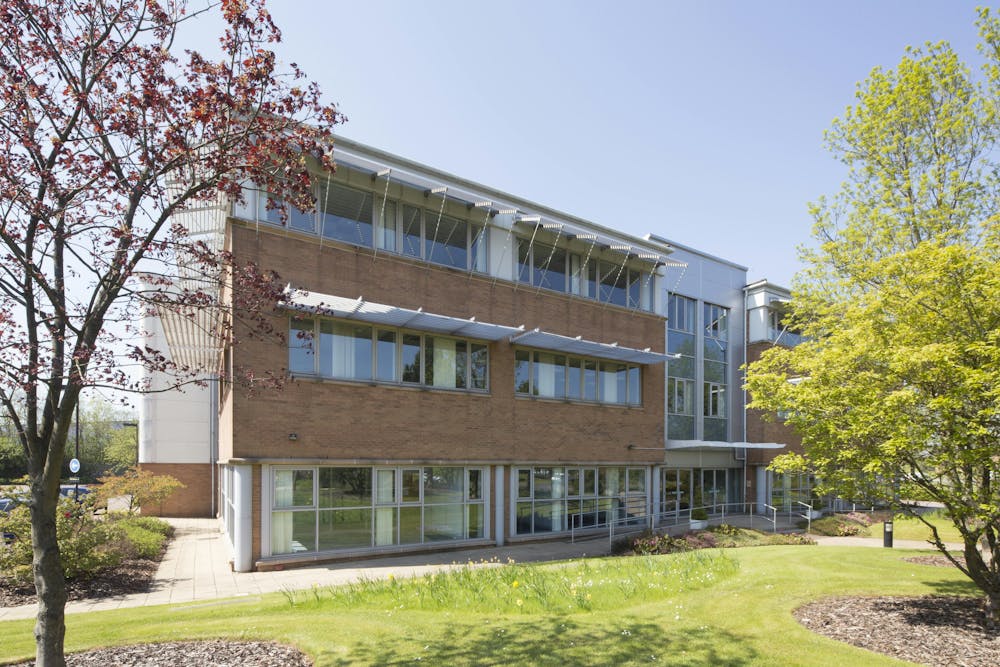A stand alone modern office pavilion providing excellent open plan accommodation.
Summary
- Air conditioning
- Suspended ceiling with recessed lighting
- Raised access floors
- Lift access
- Male and female toilets on each floor
- Bike racks
- Generous parking levels
- On site food offering coming soon
Accommodation
The accommodation comprises the following areas:
| Name | sq ft | Rent (sq ft) | Rates Payable (sq ft) | Service Charge (sq ft) | Availability |
| 2nd - S Floor | 13,000 | £15 | £3.38 | On Application | Coming Soon |
| Total | 13,000 | £15 | £3.38 |

Location
New Alderston House is situated within Strathclyde Business Park, strategically positioned on the A725 corridor between the M8 and M74 motorways. The park offers a premier business environment with mature landscaping, water features and a wealth of on-site amenities, including restaurants, shops, and banking facilities. This location provides exceptional connectivity to Scotland's transport network via the M8, M74, and M80. Public transport is also excellent, with four local train stations and a 15-minute shuttle bus service.
Get directions from Google Maps
Mainline Stations
-
Bellshill20 mins
-
Kirkwood33 mins
-
Whifflet35 mins
-
Uddingston38 mins
Underground Station
-
Chesham6129 mins
-
Amersham6169 mins
-
Chalfont and Latimer6192 mins
-
Chorleywood6224 mins
Further Information
Rent £12.50 per sq ft
Rates Payable £3.38 per sq ft Effective from 1 April 2026
Service Charge Upon Enquiry
EPC Rating This property has been graded as B
Description
New Alderston House is a self-contained, three-storey office building offering flexible, open-plan office accommodation. The space benefits from excellent natural light, a commissionaire manned reception and features an impressive full-height atrium. The second floor offers 13,000 sq ft of space that is due to be refurbished to a CAT A specification, which can be subdivided to suit requirements from circa 3,000 sq ft.
Specifications
- Comfort cooling
- Raised access flooring
- Suspended ceilings
- Commissionaire manned reception
- Serviced office and meeting room hire on-site
- Ability to create bespoke size offering






