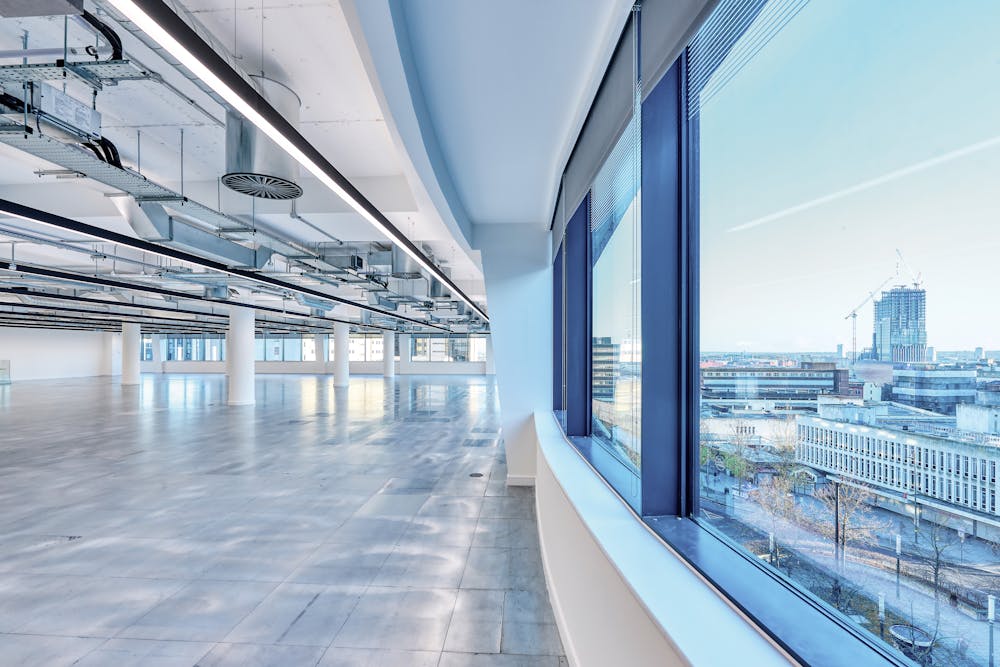Grade A office building with the most generous amenity space in Birmingham
Summary
- * BREEAM Excellent * EPC 'B' Rating * Fitwell 2 star rating * WiredScore Platinum *
- Largest single floor plate of 41,000 sq ft available in Birmingham City centre
- Extensive glazing, natural light and premium finishes throughout
- 15,000 sq ft amenities to include a gym, cafe, outdoor terraces and changing facilities
- 92 car parking spaces, 10 EV charging spaces and 286 bike spaces
- A sustainable workplace with a net-zero embodied carbon strategy
- Desirable Colmore Business District location with excellent road, rail, bus and Metro links
Accommodation
| Name | sq ft | sq m | Availability |
| Unit - Level 6 | 41,118 | 3,819.99 | Available |
| 5th - Level 5 | 21,291 | 1,978 | Available |
| 4th - Level 4 | 7,324 | 680.42 | Available |
| Unit - Level 3 - Part 1 | 9,230 | 857.50 | Available |
| Unit - Level 2 - Part A | 4,460 | 414.35 | Under Offer |
| Unit - Level 2 - Part B | 10,287 | 955.69 | Under Offer |
| Unit - Level 1 | 8,901 | 826.93 | Available |
| Total | 102,611 | 9,532.88 |

Location
Benefitting from everything the exclusive Colmore Business District has to offer, Multistory is not only well connected via rail, road and Metro, but this vibrant hub in the city is close to an array of restaurants, shops and attractions. Snow Hill Station is just across the street, while the West Midlands Metro can be caught on Bull Street, steps away from the offices. There are numerous bus stops too and if you're travelling by car, the A4400 is less than 2 minutes away giving quick access to the motorway network.
Get directions from Google Maps
Mainline Stations
-
Birmingham Snow Hill3 mins
-
Birmingham Moor Street5 mins
-
Birmingham New Street8 mins
-
Jewellery Quarter17 mins
Underground Station
-
Chesham1478 mins
-
Amersham1510 mins
-
Chalfont and Latimer1542 mins
-
Reading1563 mins
Further Information
Rates Payable £12.11 per sq ft estimated for y/e 2025
Service Charge £13 per sq ft estimated for y/e 2025
EPC Rating This property has been graded as B
Description
Multistory is a striking office building with extensive glazing, natural light and premium finishes throughout. There are a range of Grade A office spaces available. The amenity offering of 15,000 sq ft is the highest within Birmingham. This building is located in the heart of the Colmore Business District. The thought out amenities are designed to suite a range of businesses including gym, cafe, outdoor terraces and changing facilities. Multistory has a net- zero carbon strategy.
Specifications
- Secure arrival through dual access reception speed gates
- 9 passenger & 5 goods lifts
- 1:8 occupancy ratio
- High quality CAT A fit-out with raft ceiling design
- 3.7m typical floor to ceiling height
- New VRF fan coil air conditioning system
- Full access raised floors
- LED and smart control lighting
- Demised male, female & accessible W/Cs
- Targeting WiredScore Platinum
- BREEAM Excellent
- EPC 'B' Rating
- Targeting Fitwell two star rating













