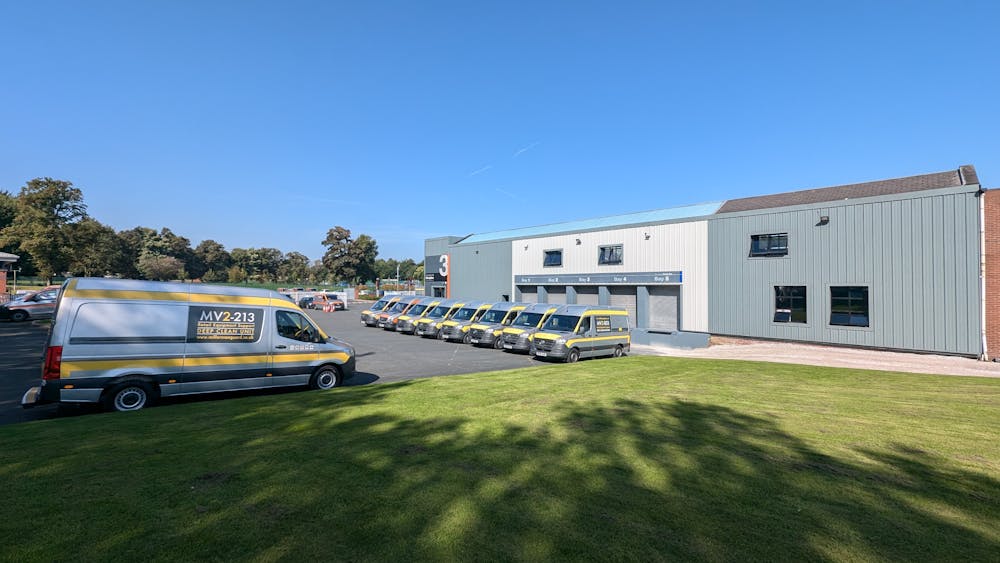Industrial Investment Producing £345,000 Per Annum For Sale
Summary
- Substantial industrial premises extending to 91,241 sq ft on a site area of 4.67 acres
- Single let to AFE Group Limited t/a Millers Vanguard on a term of 12 years from 2 August 2024
- AFE Group Limited have occupied the property since 2016
- Annual rental income of £345,000 per annum, exclusive (£3.78 psf) with rent reviews in Years 5 and 10
- Offers in excess of £4,450,000 (Four Million Four Hundred and Fifty Thousand Pounds)
- Net Initial Yield of 7.28%
- Low Capital Value of £48.77 psf
Accommodation
The accommodation comprises the following areas:
| Name | sq ft | sq m | Availability |
| Ground - Industrial, Offoce, Training | 88,858 | 8,255.18 | Available |
| 1st - Canteen, WC's | 2,383 | 221.39 | Available |
| Total | 91,241 | 8,476.57 |

Location
The property is situated on the eastern side of Chesham Fold Road approximately 1 mile to the east of Bury town centre which can be accessed via the B6222 Bell Lane/Rochdale Old Road. The surrounding area is mixed-use industrial, retail and residential.
Bury itself is a town within Greater Manchester and has a resident population of circa 193,849 people (2021 Census) across 5 neighbourhoods. The town is approximately 5.5 miles east of Bolton and 8 miles north west of Manchester city centre.
The property benefits from good transport links with J2 of the M66 motorway located approximately 1 mile to the south. There is also a Metrolink station situated in Bury town centre which provides access to Manchester city centre.
Get directions from Google Maps
Mainline Stations
-
Castleton (Manchester)77 mins
-
Rochdale97 mins
-
Mills Hill (Manchester)103 mins
-
Clifton (Manchester)107 mins
Underground Station
-
Chesham2863 mins
-
Amersham2902 mins
-
Chalfont and Latimer2926 mins
-
Chorleywood2959 mins
Further Information
Price Offers in excess of £4,450,000
Rates Payable £1 per sq ft Based on 2023 Valuation
Service Charge n/a
Estate Charge n/a
EPC Rating This property has been graded as D (81)
Description
The property comprises a former woollen mill which has been extended and refurbished in more recent years to provide substantial industrial premises which is wholly occupied by AFE Group Limited (trading as Millers Vanguard).
The original section of the property comprises a former workshop of stone construction with a north light roof and incorporates full width glazing. The floors within the north light roof section are concrete slab, resin surfaced for use as a training area and showroom. Immediately to the south of the north light roof section there is the loading area which is of brick construction and overclad with a profile metal sheet cladding. This section is two storey with a staff canteen and WC’s at first floor level.
The large warehouse section of the property to the south east corner of the building is of steel portal frame construction and has full height cavity brick and block elevations to the southern section and a profile metal cladding the upper elevations of the eastern elevation. This area of the property sits beneath a pitched roof and has a concrete floor.
The central warehouse, which runs parallel to the north light roof section and south east warehouse, is of steel portal frame construction with cavity brick and block elevations which have been overclad to the upper elevations with profile metal cladding.
The northernmost and most recent section of the property is again of steel portal frame construction with profile metal cladding and has a blockwork inner skin to approximately 10 feet. The unit has a pitched metal clad roof incorporating roof lights and has a concrete floor.
Externally, the property provides yardage, parking and well maintained landscaped gardens, secured by steel palisade fencing to the perimeter.









