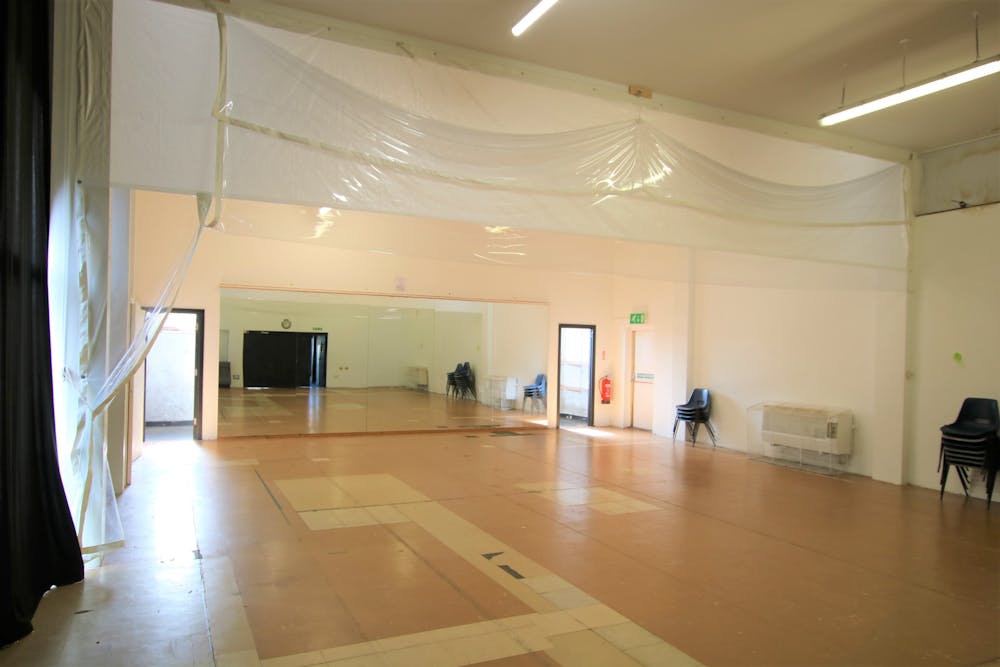Former Church Hall In Moordown
Summary
- Freehold with vacant possession
- Potential for other uses or redevelopment, subject to necessary consents
- Site area approximately 0.144 acres (0.0586 ha)
- 239.48 sq m (2,578 sq ft)
Accommodation
We have measured the property with the following approximate internal areas: The site is approximately 0.144 acres (0.0586 ha)
| Name | sq ft | sq m |
| Ground - Lobby/reception | 526 | 48.87 |
| Ground - Studio | 349 | 32.42 |
| Ground - Store | 40 | 3.72 |
| Ground - Kitchen | 84 | 7.80 |
| Ground - Cloakroom | 39 | 3.62 |
| Ground - Hall | 1,356 | 125.98 |
| Ground - Rear Storage Rooms | 184 | 17.09 |
| Total | 2,578 | 239.50 |

Location
The premises is situated on Priory View Road, which is a primarily residential street located in the local Bournemouth suburb of Moordown. Bournemouth town centre is approximately three miles to the south.
Priory View Road connects directly to the Wimborne Road, the main transport route to Bournemouth town centre and in turn connecting to the main A3060 (Castle Lane West) linking to main A338 (Wessex Way) and to the motorway via the A338/M27.
Get directions from Google Maps
Mainline Stations
-
Bournemouth40 mins
-
Pokesdown52 mins
-
Branksome58 mins
-
Christchurch77 mins
Underground Station
-
Reading1201 mins
-
Twyford1277 mins
-
Maidenhead1398 mins
-
Taplow1427 mins
Further Information
Price £325,000
Rates Payable Upon Enquiry
Description
Moordown Hall comprises a former church hall constructed in the early 1960s and located on an elevated position above street level. The property comprises a single storey building of brick construction under a flat felted roof. There are full height windows to the front elevation and eastern elevation. Access to the property is provided via concrete steps at the front of the building as well as a concrete ramp leading to the double personnel entrance doors.
The accommodation includes:
• Reception/ Lobby area
• Cloakroom facilities
• Male and Female WCs
• Studio room
• Large hall
• Kitchen
• Locker room
• Store cupboards
• Two storage rooms to rear
Tenure
Freehold with vacant possession.
Guide Price
£325,000 exclusive.
Planning
We understand the property has the benefit of a Planning Consent for uses falling within F1, within the Town & County Planning (Use Classes) Order 1987 as amended.



