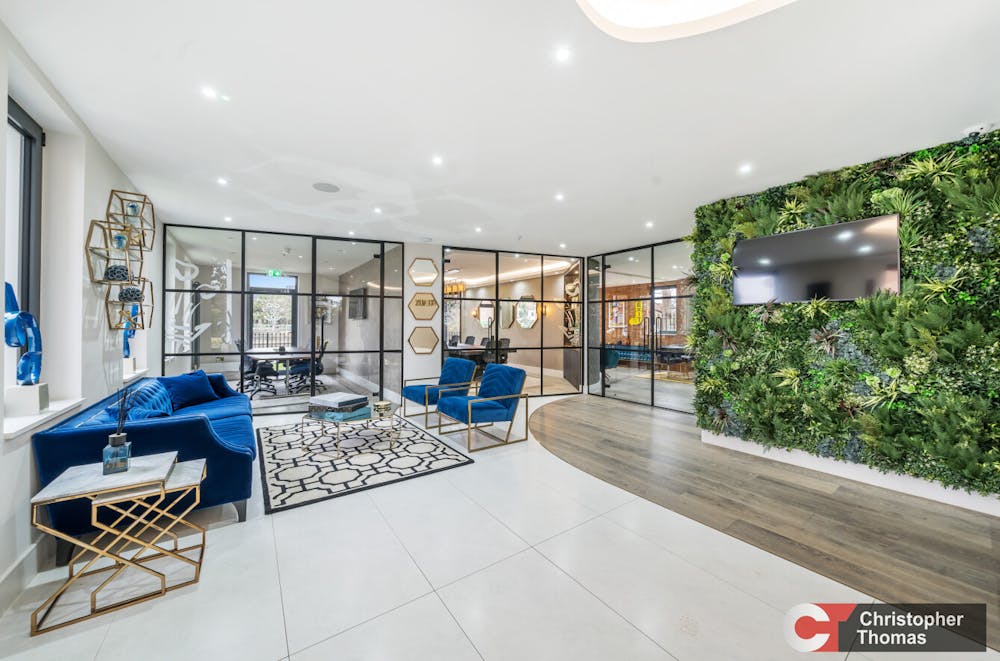Outstanding Grade A detached riverside offices - attractive views, plenty of secure private gated parking in an excellent business location.
Summary
- Prime River Thames location
- Excellent on site parking
- Riverview terraces
- Easy Heathrow and M25 access
- High spec interiors
Accommodation
The accommodation comprises the following areas:
| Name | sq ft | sq m | Availability |
| Ground - Reception meeting rooms offices | 2,300 | 213.68 | Available |
| 1st - Offices break out and balcony | 2,250 | 209.03 | Available |
| Total | 4,550 | 422.71 |

Location
Staines is a prime business centre to the south west of Central London within 1 1/2 miles of Junction 13 of the M25. Heathrow Airport is approximately 10 minutes by car. Montreaux House is in The Hythe area, a character riverside destination with period properties, The Boleyn Hotel & Restaurant, and the historic Swan Hotel with restaurant and pub. Both offer conference facilities within a short walking distance from the office. The Hythe has an historic Royal association forming a Conservation Area under Runnymede Borough Council.
Staines Bridge is at the end of The Hythe - the town centre being only a five minute walk across the bridge north of The Thames, providing a mix of restaurants, bars, and major retailers. Staines railway station is outside of the core town centre, an approximate 15 minute walk or short drive. Sainsbury’s Supermarket is a few minutes’ walk on The Causeway.
Get directions from Google Maps
Mainline Stations
-
Staines10 mins
-
Egham27 mins
-
Ashford (Surrey)39 mins
-
Wraysbury41 mins
Underground Station
-
Heathrow Terminal 555 mins
-
Heathrow Terminal 467 mins
-
Heathrow Terminals 1 2 374 mins
-
Hatton Cross89 mins
Further Information
Rent £37 per sq ft subject to contract and financial status
Rates Payable £12.22 per sq ft for guidance. Interested parties must verify with Runnymede Borough Council
Service Charge n/a
Estate Charge n/a
EPC Rating This property has been graded as C (64)
Description
A distinctive opportunity for businesses seeking an office space which offers impeccable finishes. From quality furnishings to elegant fixtures, the workspace detail has been meticulously crafted to create a welcoming, stylish ambiance with attention to high-quality finishes, excellent natural light, and an impressive arrival.
Specifications
Designer fit-out with several private offices and conference rooms, 26 parking spaces (a high ratio of approximately 1 space to every 200 sq ft), large windows throughout and floor to ceiling window features on the ground floor, under-floor trunking, recessed LED lights and pendant feature lights, male and female WCs on the first floor, disabled WC and unisex shower room on the ground floor, and kitchenettes on both floors. Attractive frontage onto The River Thames and towpath.












