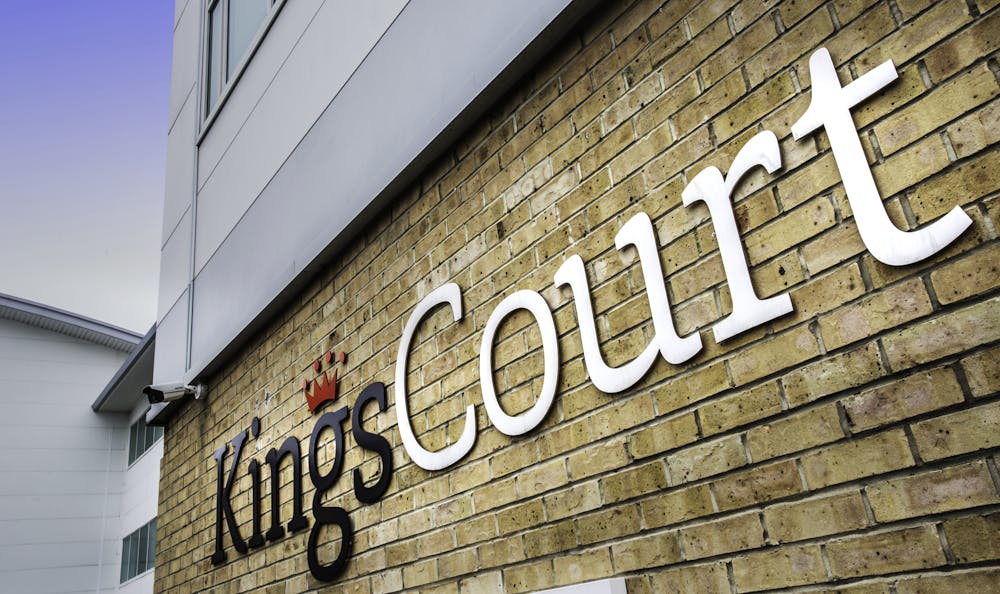Modern Office Space To Let in North Shields
Kings Court, Earl Grey Way, North Shields, NE29 6AR
7,944 to 35,600 sq ft Enquire NowModern Office Space To Let
Summary
- Prominent Location
- Close proximity to the A19 and Tyne Tunnel
- Ground Floor NIA 7,944 sq ft (738 sq m)
- First Floor NIA 35,600 sq ft (3,307 sq m)
- Rent: POA
- Subject to Contract
Accommodation
The accommodation comprises the following areas:
| Name | sq ft | sq m | Availability |
| Ground - Total | 7,944 | 738.02 | Available |
| 1st - Total | 35,600 | 3,307.35 | Available |
| 1st - Suite A | 26,565 | 2,467.97 | Available |
| 1st - Suite B | 1,937 | 179.95 | Available |
| 1st - Suite C | 2,906 | 269.98 | Available |
| 1st - Suite D | 2,185 | 202.99 | Available |
| Total | 77,137 | 7,166.26 |

Location
Kings Court is prominently located overlooking the roundabout junction of the A187 and Earl Grey Way. Nearby Royal Quays is a well established business park with excellent retail and leisure amenities. There is convenient access to two local Metro stations and a regular bus service serving North Tyneside and Newcastle city centre which is approximately 9 miles to the west.
North Shields is a busy and popular north east town that acts as both a residential and commercial centre. The town is positioned between Wallsend and Tynemouth and circa 9 miles east of Newcastle city centre making it popular with commuters.
The A1058 Coast Road provides direct access into North Shields via Newcastle city centre. The road is currently undergoing major restructuring works particularly where it links in to the A19 Tyne Tunnel Road where a major new junction improvement is currently taking place.
Get directions from Google Maps
Mainline Stations
-
Heworth96 mins
-
Manors116 mins
-
Newcastle127 mins
-
Sunderland138 mins
Underground Station
-
Chesham4446 mins
-
Amersham4487 mins
-
Broxbourne4489 mins
-
Chalfont and Latimer4501 mins
Further Information
Rates Payable Upon Enquiry
Service Charge Available upon request
Description
The premises comprise of offices providing modern open plan accommodation to ground and first floor level. The ground floor comprises open plan accommodation with air conditioning, suspended ceiling incorporating Cat II recess lighting and fully accessible raised access flooring. There is male, female and disabled WC facilities located on the ground floor.
Externally 31 allocated car parking spaces. There is potential to change the use of the ground floor self contained suite to an alternative use, subject to planning.
The first floor comprises an open plan floor plate with the option of further sub divisions. The accommodation comprises four pipe fan coil comfort cooling system, suspended ceiling with strip lighting and fully accessible raised access flooring. There is male, female and disabled WC facilities located on the first floor. Externally the car park provision for this floor is 1:234 sq ft.
Both floor plates benefit from a manned reception, 24 hour access and on site bike storage.
Terms
The accommodation is available by way of a new Full Repairing and Insuring lease via a service charge for a terms of years and rent to be agreed, subject to contract.





