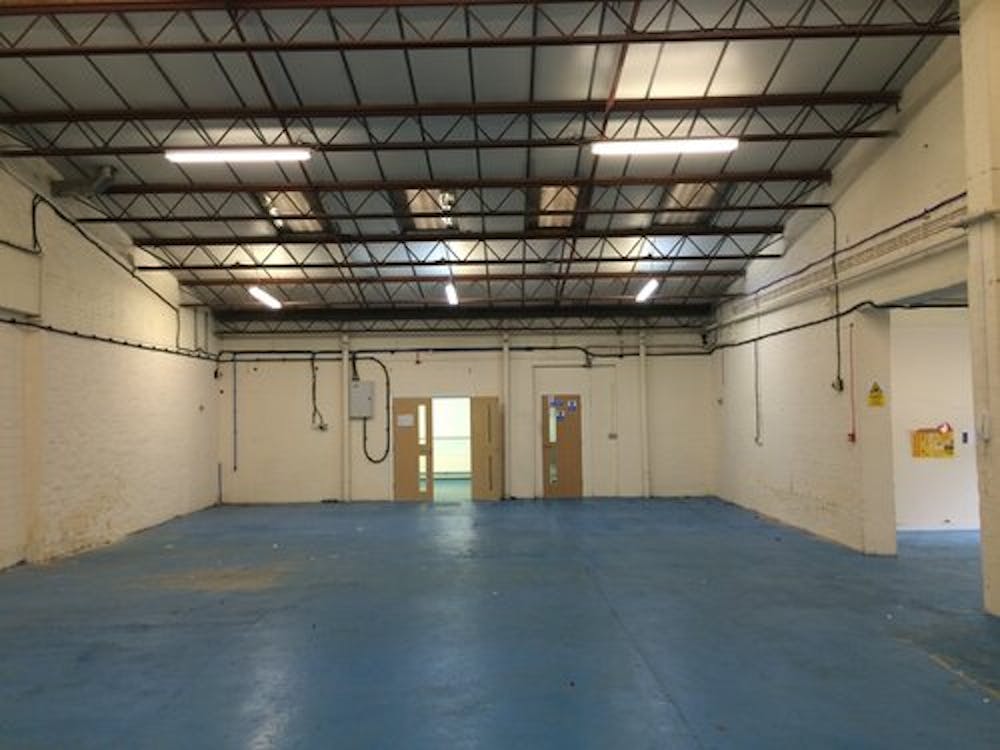Prominent White City Industrial / Warehouse Unit To Let
RENT REDUCED to £10 PSF
Summary
- Excellent access to Central London
- Loading shutter and dedicated loading bay
- Prominent position on Scrubs Lane
- Open plan ground floor warehouse with fitted first floor offices
- Allocated parking situated at the front of the property
- Loading door
- Walking distance to Willesden Junction Station
- Kitchenette
- 3 phase power
Accommodation
The accommodation comprises of the following
| Name | sq ft | sq m | Availability |
| Ground - Ground floor warehouse | 3,673 | 341.23 | Available |
| 1st - Offices | 2,221 | 206.34 | Available |
| Total | 5,894 | 547.57 |

Further Information
Rent £10 per sq ft
Rates Payable £39,682.50 per annum
EPC Rating This property has been graded as D
Description
Warehouse B, Mitre House is arranged over a two story industrial building with a large open plan ground floor warehouse of 3,673 sqft accessed via a loading door and dedicated first floor offices of 2,221 sqft.
The property benefits from parking to the front, loading and pedestrian access, concrete floors, strip lighting, wood flooring to the offices and gas central heating.
The building would be suitable for a number of industrial and storage uses however not the motor trade.
Viewings
Strictly via arrangement with Dutch and Dutch.
Terms
A new full repairing and insuring lease will be contracted outside the provisions of the 1954 Landlord and Tenant Act Part II as amended for a term by arrangement.





