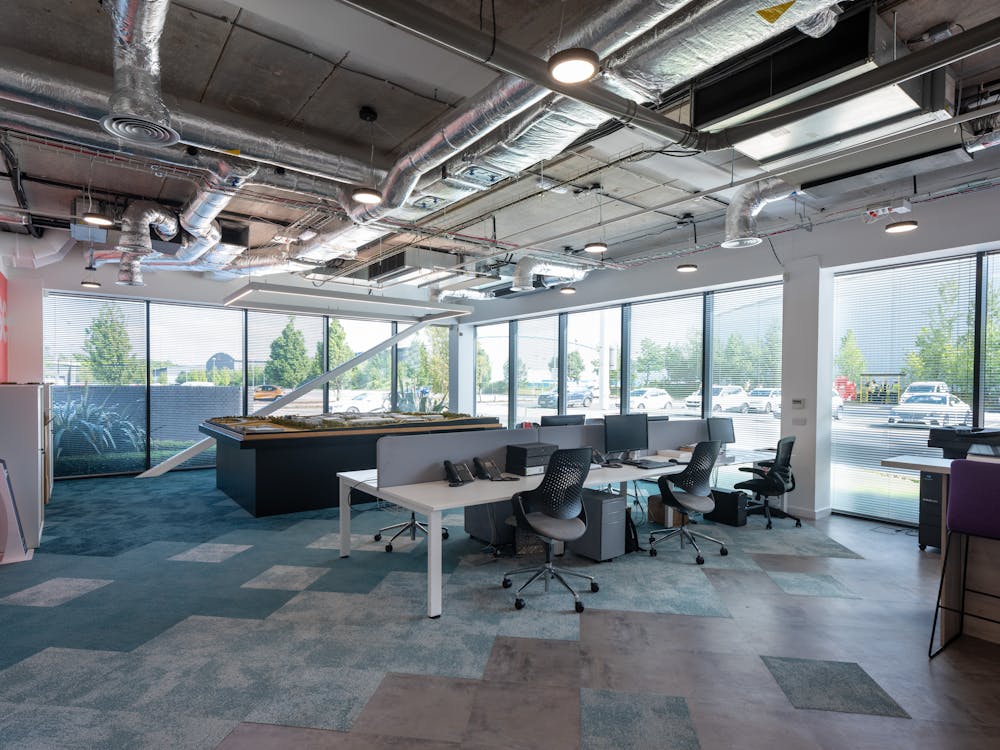Maxim 3 offers a great range of dining, retail, leisure and office space, while also housing the park management team and concierge service.
Summary
- Exceptional full height entrance atrium
- 2 express – 10 person passenger lifts
- High quality toilet facilities and showers on each floor
- Full access raised floor with 200mm void
- Key dimensions – 1.5m planning modules and 2.9m finished floor-to-ceiling height
- VRF comfort cooling and heating
Accommodation
| Name | sq ft | sq m | Availability |
| 3rd - Suite A | 4,664 | 433.30 | Let |
| 3rd - Suite B | 7,918 | 735.61 | Let |
| 2nd - Suite 1 | 1,410 | 130.99 | Let |
| 2nd - Suite 2 | 1,054 | 97.92 | Available |
| 2nd - Suite 3 | 2,099 | 195 | Let |
| 2nd - Suite 4 | 1,862 | 172.99 | Let |
| 2nd - Suite 5 | 2,077 | 192.96 | Let |
| 2nd - Suite A | 4,666 | 433.49 | Available |
| 1st - South | 5,005 | 464.98 | Let |
| 1st - Suite A | 4,659 | 432.84 | Let |
| 1st - Suite B | 6,447 | 598.95 | Let |
| Total | 41,861 | 3,889.03 |

Location
Maxim Park is situated next to Scotland’s M8 motorway and is also easily accessible by the M73 and M74 motorways. This positions Maxim between Scotland’s two largest cities; Glasgow and Edinburgh. Since the recent M8/M73/M74 upgrade, Maxim employees reported on average a 28% reduction in commute time to the Park.
Get directions from Google Maps
Mainline Stations
-
Holytown29 mins
-
Whifflet37 mins
-
Bellshill39 mins
-
Airdrie40 mins
Underground Station
-
Chesham6116 mins
-
Amersham6155 mins
-
Chalfont and Latimer6178 mins
-
Chorleywood6210 mins
Further Information
Rent £17.50 per sq ft
Rates Payable £5.28 per sq ft
Service Charge £5.50 per sq ft
Estate Charge n/a
EPC Rating This property has been graded as B
Description
The building provides a flexible range of open and sub divisible floors with office suites which can be combined to meet occupier requirements.












