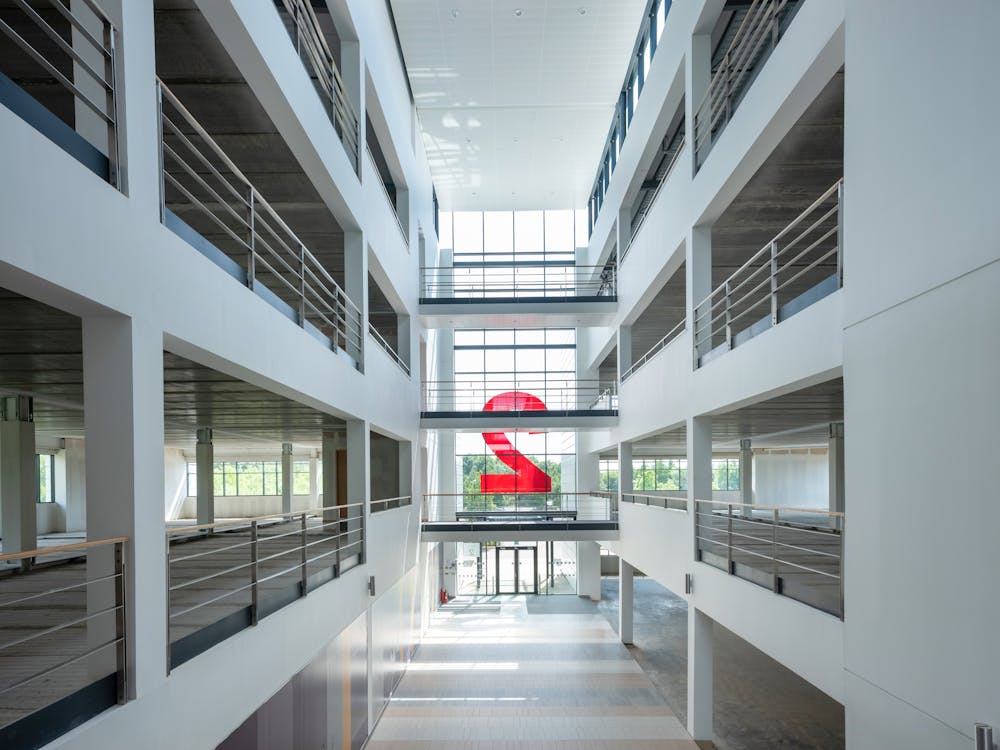At the end of Parklands Way, Maxim 2 greets you with its impressive fountain and spacious plaza.
Summary
- Exceptional full height entrance atrium
- 2 express – 10 person passenger lifts
- High quality toilet facilities and showers on each floor
- Full access raised floor with 200mm void
- Key dimensions – 1.5m planning modules and 2.9m finished floor-to-ceiling height
- VRF comfort cooling and heating
Accommodation
| Name | sq ft | sq m | Availability |
| 3rd - Area A & B | 11,552 | 1,073.22 | Let |
| 3rd - Area C | 7,408 | 688.23 | Available |
| 2nd - Area A & B | 11,543 | 1,072.38 | Available |
| 2nd - Area C | 7,414 | 688.78 | Available |
| 1st - Area A | 5,475 | 508.64 | Available |
| 1st - Area B | 5,637 | 523.69 | Available |
| 1st - Area C | 7,395 | 687.02 | Available |
| Ground - Area A | 5,195 | 482.63 | Available |
| Ground - Area B | 5,595 | 519.79 | Available |
| Ground - Area C | 7,187 | 667.69 | Available |
| Total | 74,401 | 6,912.07 |

Location
Maxim Park is situated next to Scotland’s M8 motorway and is also easily accessible by the M73 and M74 motorways. This positions Maxim between Scotland’s two largest cities; Glasgow and Edinburgh.
Get directions from Google Maps
Mainline Stations
-
Holytown28 mins
-
Bellshill37 mins
-
Whifflet38 mins
-
Carfin40 mins
Underground Station
-
Chesham6115 mins
-
Amersham6155 mins
-
Chalfont and Latimer6178 mins
-
Chorleywood6209 mins
Further Information
Rent £18.50 per sq ft
Rates Payable £5.28 per sq ft
Service Charge £5.50 per sq ft
EPC Rating This property has been graded as B
Description
Maxim 2 provides a range of open and sub divisible floors with office suites from 5,195 sq ft, which can be combined to meet occupier requirements.









