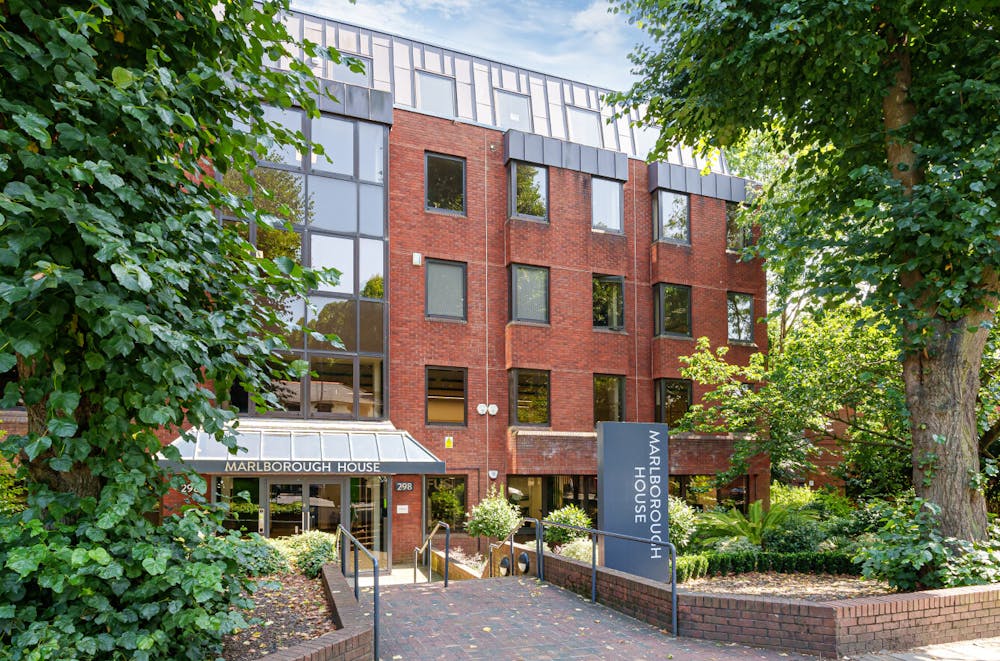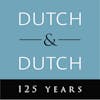TWO STUNNING GRADE A OFFICES TO LET WITH PARKING
2,571 sq ft or divided into two suites of 973 sq ft and 1,958 sq ft
Summary
- New Daikin VRV air-cooling and heating systems throughout and programable LED strip lighting
- Fully fitted Kitchenette with fridge-freezer, dishwasher and Quooker Hot Tap
- Up to 6 parking spaces (EV Chargers available onsite)
- Partitioned Boardroom / Director's office and data floor boxes throughout
- 8 Person passenger lift and Video entry system
- Newly refurbished demised communal male and female toilets
- Video Walkthrough https://my.matterport.com/show/?m=BkGPG8khk69
Accommodation
The accommodation comprises the following areas:
| Name | sq ft | sq m | Availability |
| 1st - Unit 1 | 1,300 | 120.77 | Let |
| 1st - Unit 2 | 1,333 | 123.84 | Let |
| 1st | 973 | 90.39 | Available |
| 1st - Unit 3 | 1,598 | 148.46 | Available |
| Total | 5,204 | 483.46 |

Location
Marlborough House is one of four office buildings forming the Regents Office Park, a well-located campus style development.
Finchley Central Underground Station (Northern Line) is within a few minutes walk and provides speedy access into Central London (Kings Cross 18 minutes, Euston 16 minutes), and is well served by bus routes (No’s 13, 125, 143, 326, 460, 683 and N20). Finchley Central offers shopping amenities for staff including Tesco, Sainsbury, Waitrose and Costa. Excellent road communications are provided via the North Circular Road (A406) within approximately 1 mile, the M1 within approximately two miles and the M25 within approximately 6 miles.
Get directions from Google Maps
Mainline Stations
-
Hendon43 mins
-
Mill Hill Broadway48 mins
-
New Southgate48 mins
-
Cricklewood56 mins
Underground Station
-
Finchley Central3 mins
-
West Finchley15 mins
-
Mill Hill East17 mins
-
Woodside Park27 mins
Further Information
Rent £35 per sq ft
Rates Payable £8.75 per sq ft Estimated
Service Charge £7.50 per sq ft
EPC Rating This property has been graded as B
Description
Marlborough House is the premier building on the estate which is a detached office building at the front of the development with its own entrance from Regents Park Road into a generous recently refurbished reception served by 2 x 8 person passenger lifts. Marlborough House has 5 floors from ground to fourth and the entire first floor has been comprehensively refurbished in a contemporary style and can be divided into two separate self-contained suites. All the suites are open plan with fitted kitchenettes and the larger suite benefits from a meeting room.
The two offices comprises the following floor area, 973, 1,598 or as a whole 2,571 sq ft.
Available for immediate occupation.
Viewings
Via arrangement with the Joint Agents Dutch & Dutch and Michael Berman & Co.







