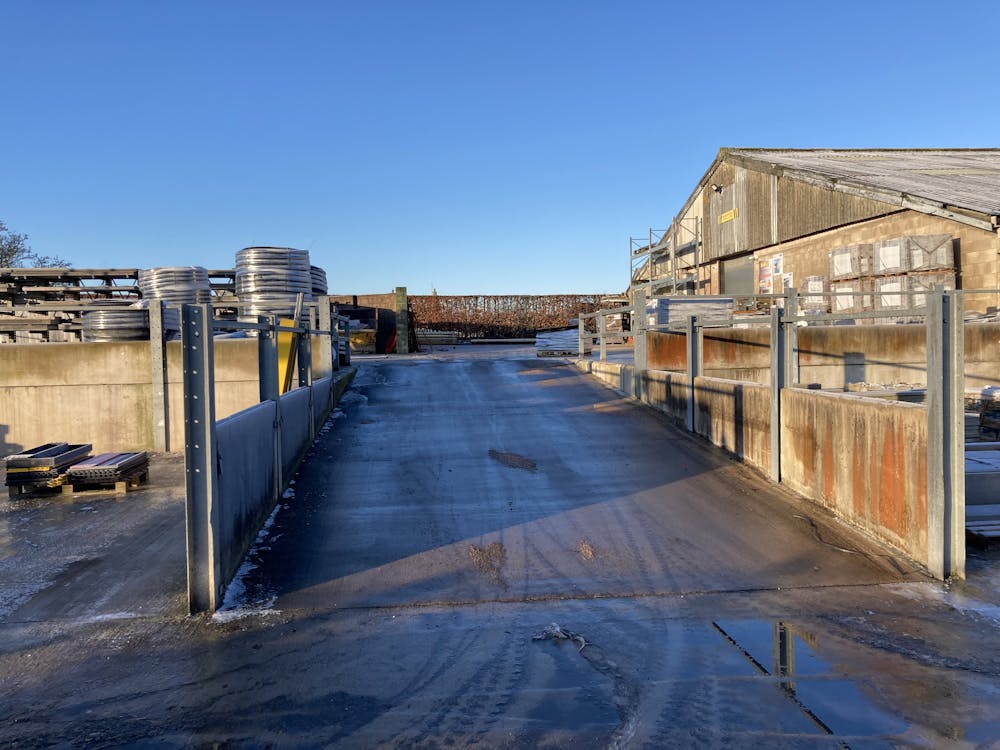6,058 Sq Ft Industrial Units on a 1 Acre Site
Summary
- Former Builders Merchants site with buildings and large yard
- Situated in a prominent position on Low Betham Road in Low Bentham, Lancaster
- Buildings extend to a Gross Internal Area of 562.78 Sq M (6,058 Sq Ft)
- Site area of 0.42 Hectares (1.04 Acres)
- Development opportunity subject to obtaining the necessary planning consents
- Held Freehold under Title Numbers NYK408155 and NYK186660
- For Sale: Price on Application
Accommodation
The accommodation comprises the following areas:
| Name | sq ft | sq m | Availability |
| Unit - Trade Counter | 2,184 | 202.90 | Available |
| Unit - Lean To Store | 222 | 20.62 | Available |
| Unit - Warehouse | 3,653 | 339.37 | Available |
| Total | 6,059 | 562.89 |

Location
The property is located on Low Bentham Road in between the village of Low Bentham and market town of Bentham, on the periphery of the Forest of Bowland and Yorkshire Dales National Park.
J34 of the M6 motorway lies approimately 16.5km to the west of the property, accessed via B6480 and A683. The nearest train station is Bentham located approx. 1.3km south-east of the property.
Get directions from Google Maps
Mainline Stations
-
Bentham14 mins
-
Wennington47 mins
-
Clapham (North Yorkshire)94 mins
-
Ribblehead174 mins
Underground Station
-
Chesham3571 mins
-
Amersham3611 mins
-
Chalfont and Latimer3634 mins
-
Chorleywood3666 mins
Further Information
Rates Payable £1.55 per sq ft Based on 2023 Valuation
Service Charge n/a
Estate Charge n/a
Description
The property comprises a former garage which has more recently been used as a builders merchants.
To the front of the site is a single storey property which serves as a trade counter with sales counter, office, kitchen and WCs. Eaves height is 2.5m to the underside of the suspended ceiling. The property beenfits from concrete floor, LED lighting, and a mix of central heating with wall mounted radiators and electric heating panels.
Attached onto the rear of the trade counter is a small lean-to building providing storage with approx. 2.7m eaves height.
To the rear of the site is a single storey warehouse building of steel portal frame construction with blockwork to 2.4m and asbestos cemet sheeting to the upper elevations and roof which is dual pitched. The property benefits from eaves height of 3m to the underside of the haunch, or 5.9m to the apex. LED lighting is provided to the unit. Access into the warehouse is via sliding shutter doors to both the north and south elevations.
The site totals 1.04 acres and provides parking area to the front with yardage to the east and south of the site.








