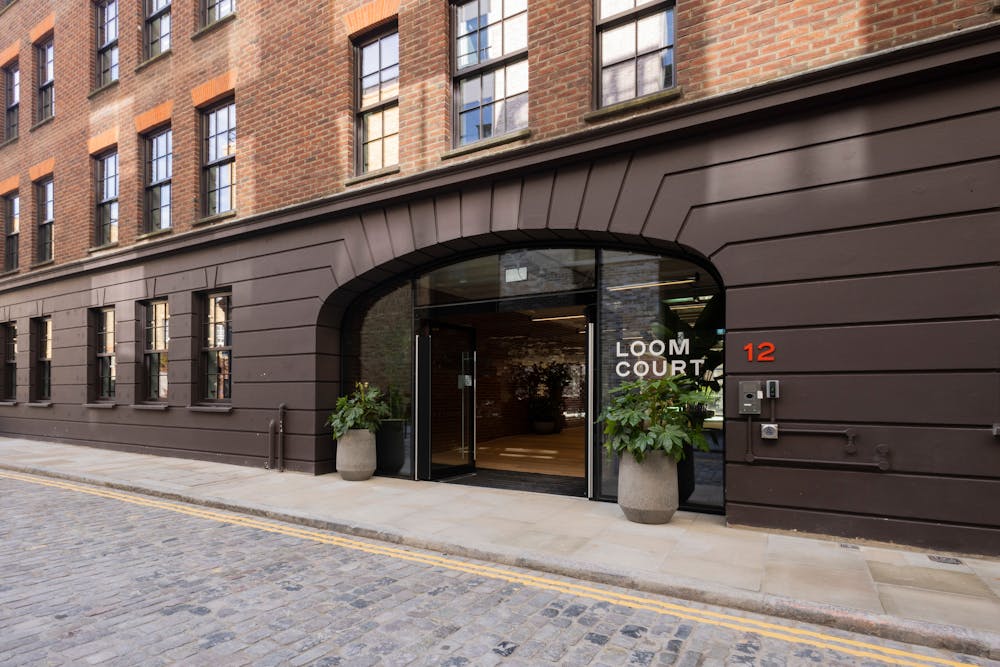Designed by Stirling Prize winning architect AHMM, Loom Court offers 47,000 sq ft of office and 1,800 sq ft of retail space
Summary
- New Landlord turnkey fit out available on 2nd floor providing 122 desks, 6 meeting rooms, 5 phone booths & generous kitchen / breakout space
- Over 3,300 sq ft of courtyard and terrace space
- Wired Score ‘Platinum’
- BREEAM Rating ' Excellent'
- Commuter facilities: 96 cycle racks, 9 showers and spacious changing facilities
- Floor to ceiling height: 2.87m – 3.38m
- Fresh air provision: 12 litres per second / person
- Air conditioning: soffit mounted, VRF fan coil units
Accommodation
The accommodation comprises the following areas:
| Name | sq ft | sq m | Availability |
| 5th - terrace - 302 sq ft (courtyard facing) | 2,820 | 261.99 | Let |
| 4th - terrace - 963 sq ft (courtyard facing) / 719 sq ft (street facing) | 5,763 | 535.40 | Let |
| 3rd - terrace - 240 sq ft (courtyard facing) | 11,231 | 1,043.39 | Let |
| 2nd - terrace - 212 sq ft (courtyard facing) | 11,589 | 1,076.65 | Under Offer |
| 1st | 11,929 | 1,108.24 | Under Offer |
| Ground - communal courtyard - 1,546 sq ft | 3,853 | 357.96 | Let |
| Total | 47,185 | 4,383.63 |

Location
Norton Folgate is a special place. The mix of Georgian and Victorian buildings, set around historic cobbled courtyards and quiet streets, feels a world away from the City but is only a short walk from Liverpool Street Station, Broadgate, Spitalfields Market, Brick Lane and Shoreditch.
Loom Court forms part of this 340,000 sq ft mixed use development which is made up of eight buildings ranging in size from 10,000 to 120,000 sq ft. Four architects have worked together on the project: AHMM, Stanton Williams, Morris + Company and DSDHA, with the aim of making sure the character and variety of the place is captured in the architecture of the new buildings.
Get directions from Google Maps
Mainline Stations
-
Shoreditch High Street4 mins
-
Liverpool Street5 mins
-
Moorgate9 mins
-
Old Street11 mins
Underground Station
-
Shoreditch High Street4 mins
-
Liverpool Street5 mins
-
Aldgate East9 mins
-
Aldgate9 mins
Further Information
Rent £77.50 - £87.50 per sq ft
Rates Payable £27 per sq ft estimated
Service Charge £15.65 per sq ft including estate charge
EPC Rating This property has been graded as B
Description
Designed by Stirling Prize winning architect AHMM, Loom Court offers 46,800 sq ft of office and 1,800 sq ft of retail space. The sensitive refurbishment and redevelopment of the original warehouse façade delivers a delightful contrast between the old and new – and flexible floorplates provide the opportunity for occupiers to flex and grow within Norton Folgate.
























