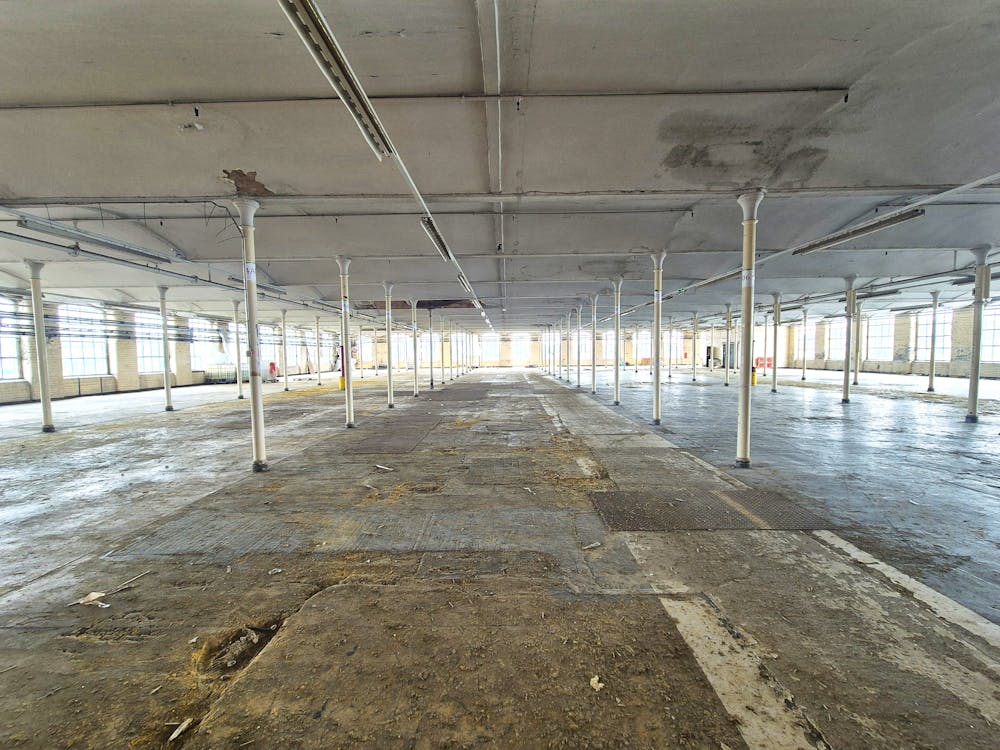Summary
| Property Type | Industrial/Logistics |
| Tenure | To Let |
| Size | 13,000 to 51,000 sq ft |
| Rent | £2.50 - £6 per sq ft |
| Rates Payable | Upon Enquiry |
- Grade II listed former spinning mill built 1890
- First floor mill warehouse with 2 x goods lifts
- Access to ground floor loading bays/lifts
- Passenger lifts & stairs to all upper floors
- Rear service yard with arctic lorry access
- CCTV/Broadband available throughout
- First floor has the benefit of 2 goods lifts
- Rent/Service Charge/Insurance payable
About
The warehouse accommodation is located over various floors and is accessed via central passenger lifts and stairwell contained within the communal areas and also via two central one tonne goods lifts.
Ground floor: 13,000 Sq.ft overall.
Fourth Floor: 38,800 Sq.ft overall comprising:-
Warehouse 1: 26,500 Sq.ft - 195’0’’ x 133’0’’. Ceiling height: 14’10’’.
Warehouse 2: 12,300 Sq.ft - 90’0’’ x 133’0’’. Ceiling height: 14’10’’.
Central lift: 7’2’’ width x 6’6’’ height - 14 person/1,016 Kg limit.
Location
Lion Mill is situated in Royton fronting Fitton Street off Shaw Road (A663) a short drive from Oldham Athletic FC. The rear service yard is accessed via Penryn Avenue.
- M60 Motorway: 4.5 miles.
- Oldham: 2.5 miles.
- Manchester: 9 miles.
- Stockport: 13 miles.
Mainline Stations
-
Mills Hill (Manchester)51 mins
-
Castleton (Manchester)63 mins
-
Rochdale68 mins
-
Moston73 mins
Underground Station
-
Chesham2763 mins
-
Amersham2803 mins
-
Chalfont and Latimer2826 mins
-
Chorleywood2858 mins
Downloads
Download Marketing Brochure
Further Information
-
Terms
The property is available on a new effective full repairing & insuring Lease for a minimum 3 year term.
-
Rateable Value
Rateable value: £TBC.
Small Business Rates Multiplier 2025/26: 49.9p.
Interested parties are advised to make their own enquiries with Oldham Council - 0161 770 6677. -
Rent
GF: £6.00/Sq.ft per annum exclusive.
TF & FF: £2.50/Sq.ft per annum exclusive. -
VAT
All figures are quoted exclusive of Value Added Taxation. We understand that VAT is payable at the property.
-
Service Charge
The Landlord levy a service charge payable in full by the prospective Tenant. Anticipated at 10% of annual rent.
-
Utilities
Mains services are available including electricity, water and drainage.
-
Building Insurance
The Landlord will insure the building and recharge the premium to the Tenant. Anticipated £0.83/Sq.ft
-
Legal Costs
The Tenant will be responsible for the Landlords legal costs associated with the new Lease.










































