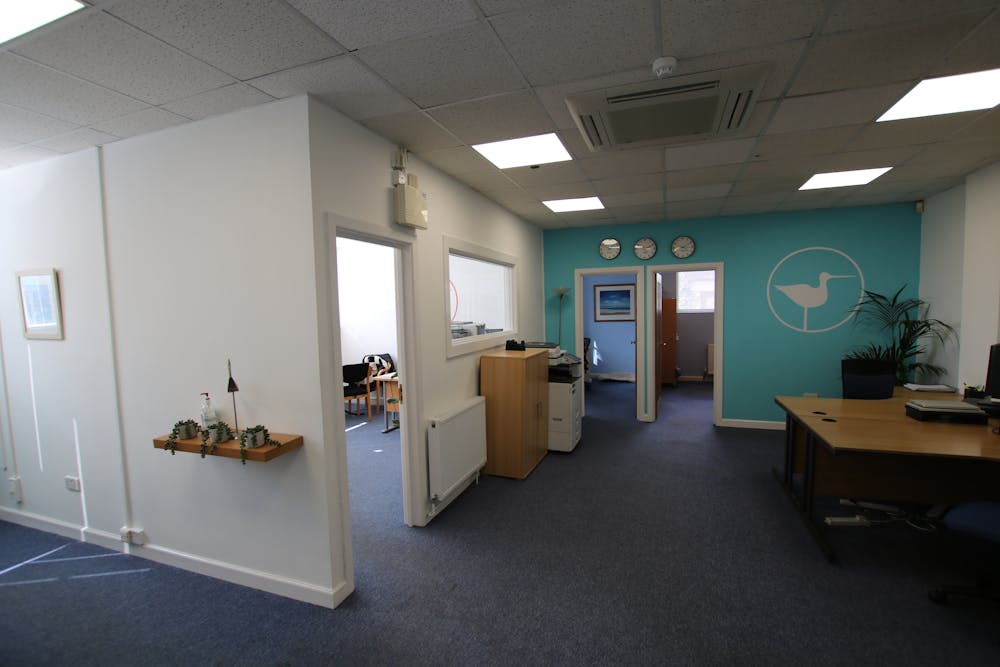Town centre offices with parking
Summary
- 914 sq ft (84.92 sq m)
- £11,250 per annum exclusive
- Five offices
- Security alarm
- Two car parking spaces
- Available immediately
Accommodation
The accommodation comprises the following areas:
| Name | sq ft | sq m |
| Ground - office | 753 | 69.96 |
| 1st - Office/ meeting room | 161 | 14.96 |
| Total | 914 | 84.92 |

Location
Situated in the centre of old Poole between the lower high street and Poole Quay, these offices occupy an excellent position within a short walk of shops, cafes, restaurants and Poole train station. A multi-story car park is within a 2-minute walk.
Get directions from Google Maps
Mainline Stations
-
Poole9 mins
-
Hamworthy32 mins
-
Parkstone (Dorset)36 mins
-
Branksome60 mins
Underground Station
-
Reading1309 mins
-
Twyford1387 mins
-
Maidenhead1509 mins
-
Taplow1538 mins
Further Information
Rent £11,250 per annum exclusive
Rates Payable Upon Enquiry
EPC Rating This property has been graded as D (80)
Description
The premises comprises part of a two storey office building of traditional brick elevations under a flat roof. The accommodation comprises the ground floor of the property laid out as four offices together with a first floor office/meeting room.
The premises has a shared entrance at the front of the property and a staircase leading up to the first floor. There are five separate office rooms in total, toilets and a small kitchen area. The suite offers modern and bright facilities accommodation.
The specification includes gas fired central heating and air conditioning. The offices also have an intruder alarm and fire alarm system. There is a car parking allocation for two cars.
Tenure
By way of a new Full Repairing and Insuring sublease for a term to be agreed.
Rent
£11,250 per annum exclusive.
The rent is exclusive of business rates, service charge, VAT, buildings
insurance and utilities.
Business rates
A proportionate contribution of the business rates cost.
Service charge
A service charge will be payable in respect of upkeep, management and
maintenance of common parts within the building. Further details are available upon request
Legal costs
Each party to bear their own legal costs.
EPC
Ground floor office - D (80)
First floor office/ meeting room - E (114)






