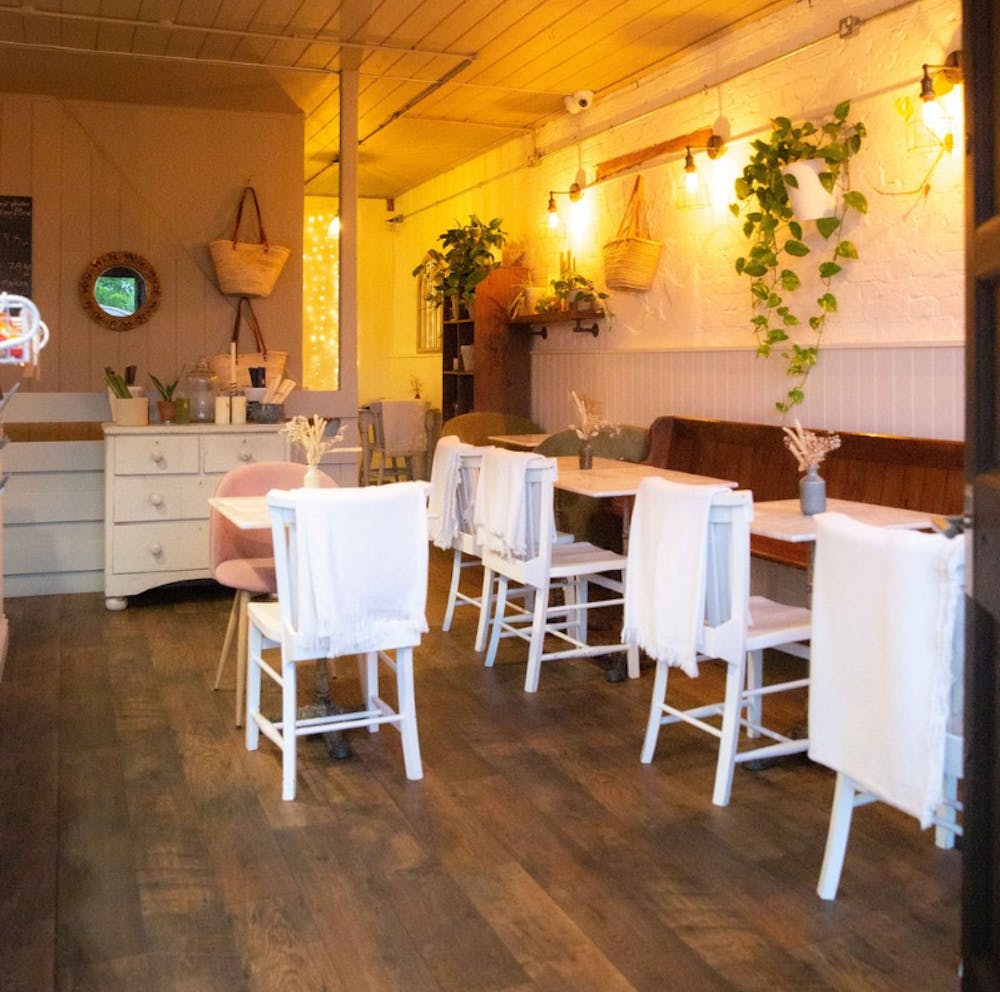Summary
| Property Type | Retail |
| Tenure | For Sale |
| Size | 652 to 1,147 sq ft |
| Price | £225,000 |
| Rates Payable | Upon Enquiry |
- Freehold available
- Air conditioned
- Recently substantially refurbished
- On the fringe of Ashdown Forest
- Potential to sub let part
About
The premises comprise an end of terrace retail shop tastefully fitted out and previously trading as a coffee shop and tea rooms They offer a lot of potential for other retail businesses having traded as an antiques centre, hair salon, village store and off-licence previously. The property has recently been extensively refurbished to provide for modern, air conditioned accommodation but retaining many original features. Air conditioning also provides for heating. It is fitted with CCTV, an alarm system and also benefits from a usable basement currently used for storage but used by a previous occupier as additional retail space. The rear section of the shop, with separate access, has the option to be let separately and was previously used as a hairdressing salon. The entire premises are available to purchase freehold. There is a flat over the shop sold on a long leasehold interest. In more detail the premises are arranged as follows:
Shop, front section, internal width 5.2m (17') x 7.0m (23') into window bay, overall 36.4 sq m (391 sq ft) opening to:
middle section 'L' shaped 2.0m (6' 6") x 2.6m (8' 6") plus 1.2m (4') x 0..6m (2') overall 5.9 sq m (63 sq ft). Strip wood flooring, strip and spot lights, opening to:
kitchen area 2.0m (6' 6") x 1.2m (4') overall 2.4 sq m (26 sq ft) fitted with sink unit. Door to:
Cloakroom fitted with low level wc and wash hand basin. Door to:
Former salon wash area at the rear of the premises 2.4m (7' 9") x 2.0m (6' 6") overall 4.8m (50 sq ft) fitted with cloakroom, opening to:
Former salon occupying the rear of the premises 5.5m (18') x 2.1m (6' 9") overall 11.6 sq m (122 sq ft) door to outside, wood laminate flooring, track and spot lights, wall heater. This area hasn't been used in connection with the previous business but could be let separately or incorporated into the sales area.
Total overall retail area including kitchen 61.1 sq m (652 sq ft)
Basement 'L' shaped 6.6m (21' 9") x 4.77m (15' 6") plus 3.1m (10') x 4.8m (15' 9") overall 46.4 sq m (495 sq ft) fitted with ceiling lighting.
Total overall area including kitchen and basement 107.5 sq m (1147 sq ft)
Flat over having access at the side via an external staircase and sold on a long lease.
Location
The premises occupy an extremely prominent High Street position in the centre of Nutley village and fronting the main A22 (London to Eastbourne road) and on the edge of Ashdown Forest. Other businesses in the village include a convenience store, Nutley prestige car sales, 2 restaurants and a fuel filling station.
Mainline Stations
-
Buxted85 mins
-
Uckfield91 mins
-
Crowborough113 mins
-
Haywards Heath139 mins
Underground Station
-
Caterham353 mins
-
Whyteleafe South379 mins
-
Upper Warlingham386 mins
-
Whyteleafe389 mins
Downloads
Download Particulars
























