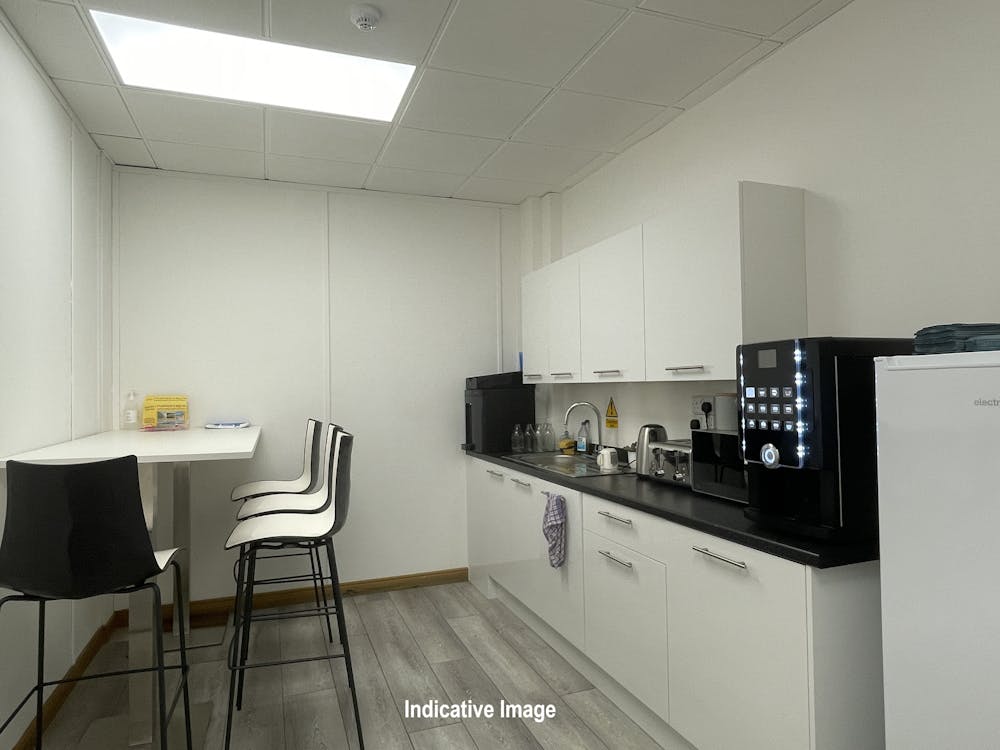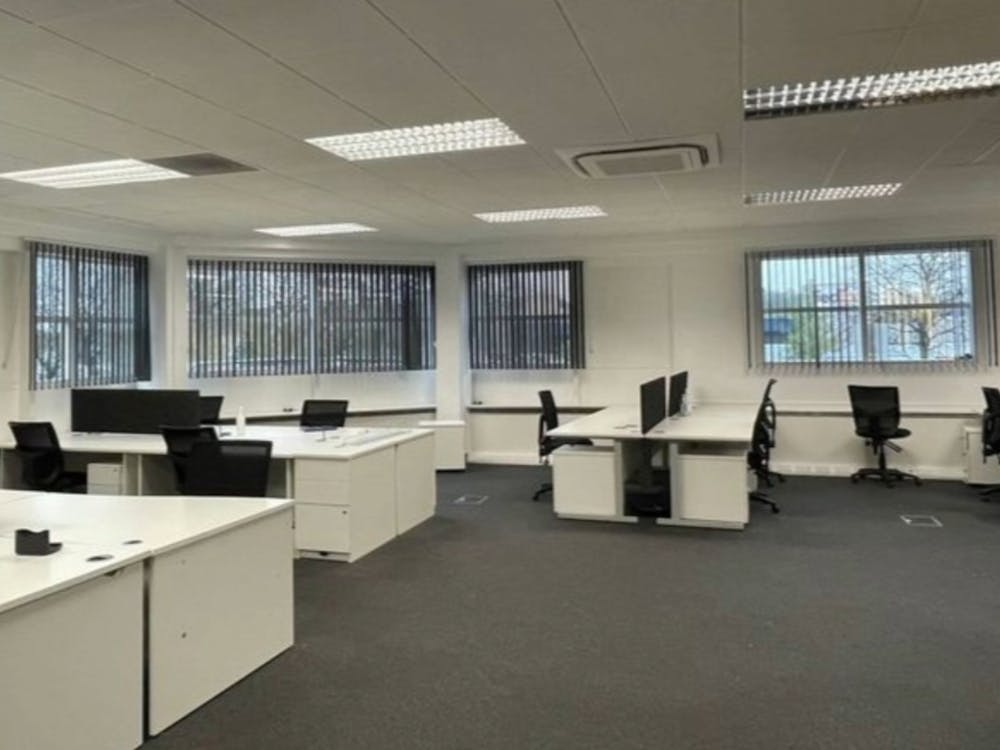Summary
| Property Type | Office |
| Tenure | To Let |
| Size | 1,906 to 9,724 sq ft |
| Rent | £19,060 - £77,850 per month |
- Lettings Incorporating Landlord Refurbishment Available, Subject to Terms
- Generous Incentives Available
- Passenger Lift
- Business Rates Relief Available on Smaller Suites
- Large Onsite Car Park (Parking Ratio 1:203 sq.ft.)
- Located Adjacent to the A34 Dual Carriageway
About
The available suites are located throughout the building and are accessed via a recently refurbished glazed central atrium with passenger lift. Each suite can be refurbished by the landlord, subject to terms. The suites currently offer a range of open plan and partitioned space with suspended ceilings incorporating recessed lighting, air conditioning, perimeter trunking and kitchen facilities.
Externally, there is a large car park with allocated spaces per suite.
Suite 2 (Ground Floor) - 2,071 sq.ft
Suite 5 (Ground Floor) - 4,313 sq.ft.
Suite 7 (First Floor) - 1,906 sq.ft.
Suite 9 (Second Floor) - 7,056 sq.ft.
Suite 10 (Second Floor) - 2,668 sq.ft.

Accommodation
| Name | sq ft | sq m | Availability |
| Suite - 2 - Ground Floor | 2,071 | 192.40 | Available |
| Suite - 5 - Ground Floor | 4,313 | 400.69 | Available |
| Suite - 7 - First Floor | 1,906 | 177.07 | Available |
| Suite - 9 - Second Floor | 7,056 | 655.52 | Available |
| Suite - 10 - Second Floor | 2,668 | 247.87 | Available |
| Total | 18,014 | 1,673.55 |
Location
Landmark House is situated alongside the A34 dual carriageway. The property is approx. 3 miles from Newcastle City Centre and approx. 1 mile from the A500 providing further links to Stoke on Trent. The A500 also provides access to Junctions 15 & 16 of the M6 Motorway with Junction 16 approx. 5 miles from the property.
Mainline Stations
-
Longport23 mins
-
Kidsgrove50 mins
-
Stoke-On-Trent74 mins
-
Alsager74 mins
Underground Station
-
Chesham2232 mins
-
Amersham2268 mins
-
Chalfont and Latimer2296 mins
-
Chorleywood2332 mins
Downloads
No downloads available at present. For more information, please contact the agents.



















