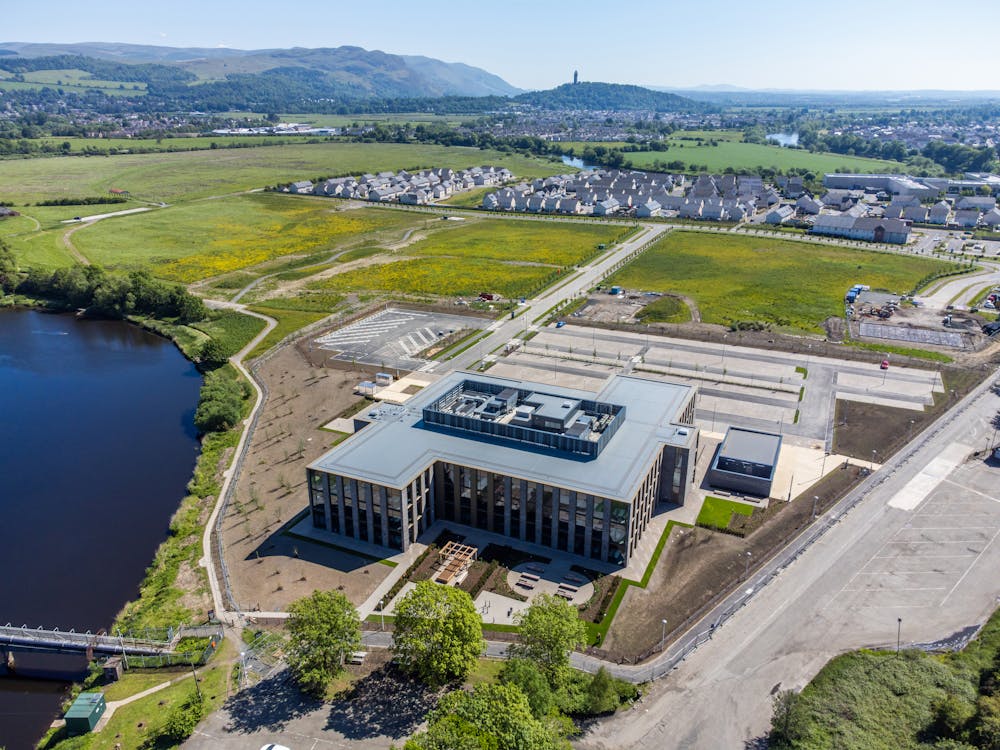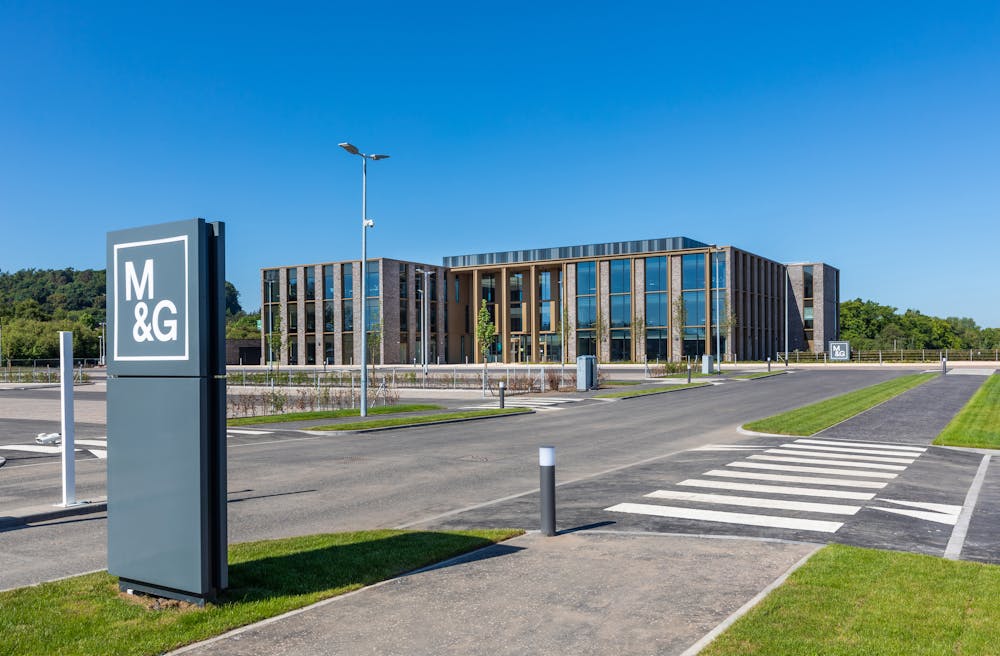Summary
| Property Type | Office |
| Tenure | To Let / For Sale |
| Size | 22,000 to 460,000 sq ft |
| Rates Payable | Upon Enquiry |
| Service Charge | n/a |
| EPC Rating | This property has been set as EPC exempt. Reason: No building present |
- Strategic location adjacent to M9 motorway
- Design & build opportunities available
- Site sales considered
- Sustainable design proposed
About
Sustainability
The office accommodation will be designed to achieve a minimum BREEAM rating of "Very Good", will target a minimum EPC rating of "B" and will incorporate the following design features:
- Developed and tested using environmental modelling which creates the opportunity for a significant reduction in CO2 emissions;
- Efficient ratio of useable area to gross internal area, which means less energy required for common parts;
- Designed to allow efficient zoning which allows close control of targeted zones to cut energy waste;
- Enhanced insulation values, A-rated and recycled material and enhanced U-values will be considered to maximise efficiency;
- Careful design of structural grid allows efficient space planning flexibility to limit amount of surplus space.

Accommodation
| Name | sq ft |
| Building - 5 | 27,000 |
| Building - 6 | 27,000 |
| Building - 7 | 49,000 |
| Building - 8 | 22,000 |
| Building - 9 | 23,000 |
| Building - 10 | 80,000 |
| Building - 11 | 25,000 |
| Building - 12 | 25,000 |
| Building - 13 | 25,000 |
| Building - 14 | 25,000 |
| Building - 15 | 23,000 |
| Building - 16 | 49,000 |
| Building - 17 | 60,000 |
Location
Kildean Business Park comprises a strategic development site of approximately 39 acres (15.78 hectares), directly adjacent to Junction 10 of the M9. The masterplan provides for a variety of attractively designed office buildings ranging in size from small business units to bespoke large Headquarters.
Mainline Stations
-
Stirling34 mins
-
Bridge of Allan1 hour 12 mins
-
Dunblane2 hours 0 mins
Downloads
Download Marketing Brochure
Further Information
-
Terms
The accommodation is available by way of a new lease on the whole or floor by floor or by way of a freehold sale.
-
Timing
Fully serviced sites are immediately available with design and build opportunities to suit occupiers requirements
-
Case Study - M&G Plc pre-letting
M&G Plc have pre-let the first office office building on Kildean Business Park.
The building will be developed by the Stirling Development Agency (SDA), Cromwell’s joint venture with Stirling Council. With an estimated completion date of mid-2022, the 77,000 sq ft building is part of a series of planned developments at the 340,000 sq ft Business Park located near Stirling, an area traditionally popular with financial services and life sciences companies in Scotland’s Central Belt.
The building has been designed to meet stringent ESG objectives and is targeting an ‘Excellent’ BREEAM rating, in part through the use of a number of zero and low carbon technologies. The Business Park links into the local cycle network and ample covered cycle spaces, lockers and shower facilities will be provided within the building.
Further information on this first building, including information on future phases and timings is available from the sole letting agents.






































