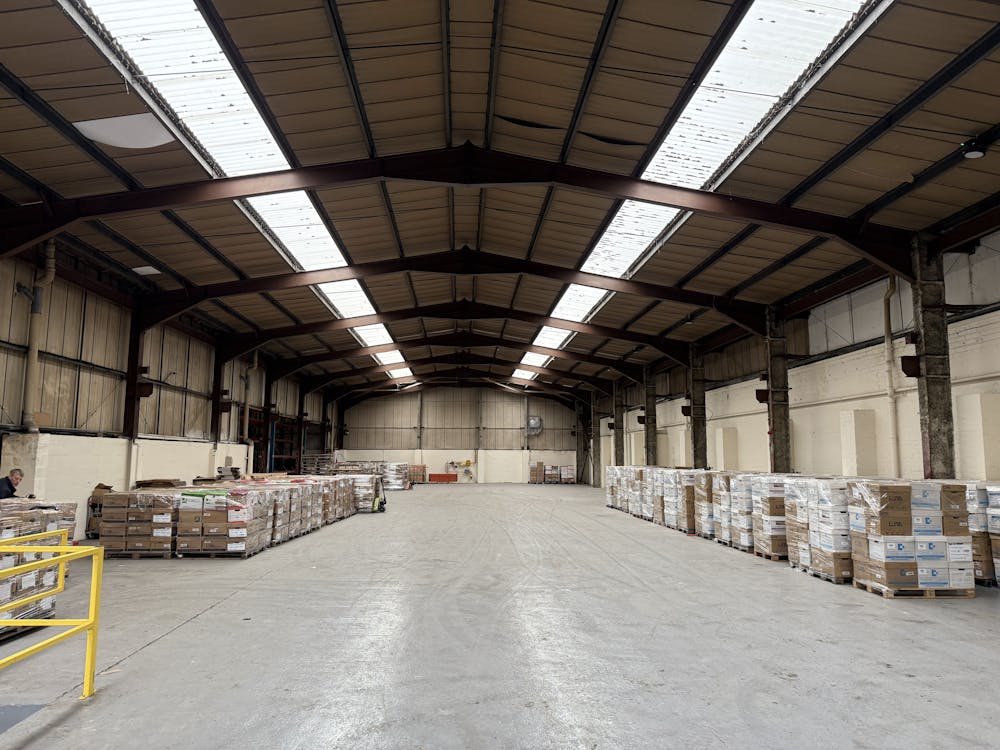FREEHOLD: Spacious detached industrial unit for sale with large yard
Summary
- Freehold
- 18,551 sq ft GIA
- Detached steel portal frame, twin bay warehouse with rooflights
- Eaves height of 5.4m with clear heights of 6.7m to the apex
- Easy access from Barton Road
- Secure yard
- 3 Roller Shutter loading doors
- Pricing £1,300,000, equating to £70 per sq ft
Accommodation
The accommodation comprises the following areas:
| Name | Building Type | sq ft | sq m |
| Ground - Warehouse | Industrial / Warehouse | 16,281 | 1,512.55 |
| Ancillary - Office | Industrial / Warehouse | 1,725 | 160.26 |
| Building - Ancillary Outbuilding | Industrial / Storage | 1,214 | 112.78 |
| Total | 19,220 | 1,785.59 |

Location
West Bromwich is a major suburban town within the Metropolitan Borough of Sandwell, located approximately c.5 miles northwest of Birmingham city centre and c.8 miles southeast of Wolverhampton. The town benefits from excellent connectivity to the wider Midlands region via the M5 motorway (Junction 1) and the A41 Black Country New Road, as well as proximity to the M6 motorway (Junctions 8 and 9). West Bromwich has a population of c.105,000 (2021 Census) and has seen substantial regeneration and inward investment in recent years, most notably the £200 million New Square retail and leisure scheme anchored by Tesco Extra, Next and Primark, together with significant residential development activity.
The property is prominently located on Barton Street within West Bromwich town centre, immediately south of the A41 and within a short walk of West Bromwich Central tram stop, which provides direct connections into Birmingham and Wolverhampton. The surrounding area is a vibrant mix of retail, commercial and residential uses, with nearby occupiers including Tesco Extra, PureGym and a range of local independents. The site benefits from excellent accessibility and strong local amenities, positioning it well for future development and a variety of potential occupier uses.
Get directions from Google Maps
Mainline Stations
-
Sandwell and Dudley12 mins
-
Smethwick Galton Bridge25 mins
-
Langley Green29 mins
-
The Hawthorns33 mins
Underground Station
-
Chesham1570 mins
-
Amersham1602 mins
-
Chalfont and Latimer1635 mins
-
Reading1644 mins
Further Information
Price £1,300,000
Rates Payable £1.87 per sq ft
Description
Built in 1975, this detached steel portal frame industrial unit has been used as a file store so has had fairly light use but could benefit from refurbishment. The main warehouse has the following specification; a concrete floor, a combination of brick and blockwork and steel profile cladding elevations under a pitched roof with rooflights, a mixture of suspended LED spotlighting, sodium boxes and fluorescent strips and an eaves height of 5.4m going up to an apex of 6.7m. Access is via two primary electrically operated roller shutter doors which open out to the service yard providing dock and level loading with an additional smaller loading door with level access. Externally, the site is fully secured by way of a brick wall with a secure gated entrance. The yard is fully surfaced in tarmacadam.
EPC
The property is subject to two separate assessments on the main warehouse and the outbuilding, both of which achieve a rating of E. Further details and copies of the certificates are available via the agent.
Tenure
The property is held freehold under title number SF36794. Title documents are available on request.
Planning
The building is located in the Metropolitan Borough of Sandwell. The property benefits from hours of use consent of 7am - 7pm Monday to Saturday. The building is not listed and does not sit within a conservation area.










