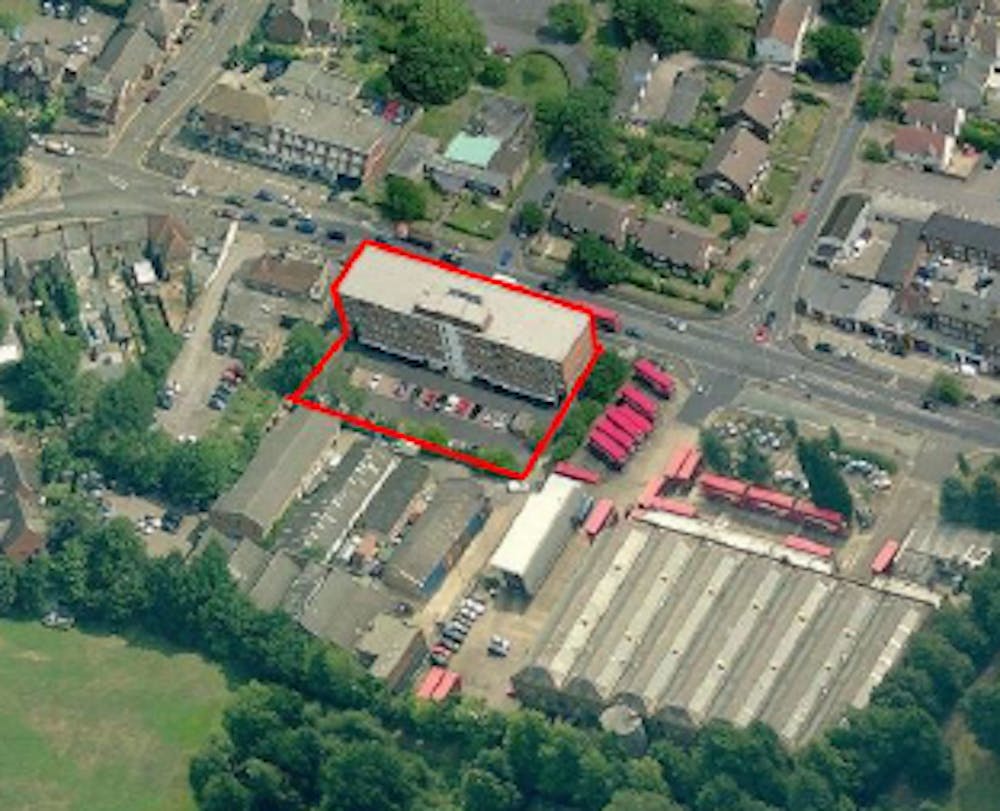Investment/Development with the benefit of residential planning permission
Freehold for Sale
Summary
- Highly Prominent Office / Residential Building with Large Rear Yard
- Site Area - 26,285 sqft (2,442sqm)
- Private and Secure Car park at the rear for parking up to 52 cars
- Front forecourt for parking a further 8 vehicles
- Planning Permission Granted to add two additional floors for the creation of 10 self-contained flats
- Total actual and estimated Income - £106,900 pax
Accommodation
The accommodation comprises the following areas:
| Name | sq ft | sq m | Availability |
| Ground - Offices | 3,224 | 299.52 | Available |
| 1st - Offices | 5,468 | 507.99 | Available |
| 2nd - Residential Flats | 7,302 | 678.38 | Available |
| 3rd - Residential Flats | 7,302 | 678.38 | Available |
| 4th - Residential Flats | 7,302 | 678.38 | Available |
| Total | 30,598 | 2,842.65 |

Location
Hollies House is located towards the north end of High Street (the A1000) near the junction with Hatfield Road and Cotton Road. It is a lively area, with several shops, offices and industrial units within close proximity to the site, most of which are two or three storeys in height.
The building does not fall within any of Hertsmere Borough Council’s designated conservation areas, is not within the curtilage of a listed building and does not fall within a flood risk zone. However, as will be detailed later in the study, the development site is located adjacent to a Grade 2 listed building – The Green Man Public House.
To the south of the site is the Potters Bar Bus Garage and Potters Bar Town Football Club, with Parkfield Open Space to the west, and Oakmere Park a short walk to the east. To the north is the National Trust-run Morven Park, which is in fact a recently adopted small area of green belt (November 2016). As such, the building and any potential development work, will be supplemented by public green space within a short walking distance from the building.
Get directions from Google Maps
Mainline Stations
-
Potters Bar15 mins
-
Brookmans Park39 mins
-
Hadley Wood40 mins
-
Cuffley56 mins
Underground Station
-
Hadley Wood40 mins
-
Crews Hill59 mins
-
High Barnet64 mins
-
Cockfosters65 mins
Further Information
Price £2,295,000
Rates Payable Upon Enquiry
Description
Hollies House is a five storey mixed-use building consisting of office accommodation at ground and 1st floor levels and residential accommodation over 2nd, 3rd and 4th floor levels.
The building is situated on a rectangular site orientated on an east/west axis, with an approximate site area of around 2442m² (0.2442ha). The principle elevation (and main pedestrian point of entry into the building) faces east onto High Street, from which vehicles can gain access to a private and secure car park at the rear of the building for up to 52 cars. There is also a front forecourt for parking a further 8 vehicles.
Currently, there is B1 office use for both ground and 1st floor levels, with C3 residential use at 2nd, 3rd and 4th floor levels (24 flats in total, 8 x flats per floor and all 2-bed units).
Tenancy Schedule
Ground and First Floor Office Suites
Unit D part - Owner occupied by the seller will be vacant upon completion of the sale
Unit D part - Tenant Autopia Cars Finance and Leasing Ltd - A Proportional Full Repairing and Insuring Lease for a term of 3 years from the 1st of April 2023 at a rent of £11,500 pax rising to £15,500 pax as of April 2026
Unit G (1,500 sqft) - We are instructed to market the offices at a rent of £32,000 pax
Unit A, B and F Leaseholders - (Wilnash Care Limited), E (Expert IT) & H (Digit Commercial Ltd/ Numbers Associates) are all sold on long leases for 150 years from 2004 at ground rents of £1,200 per annum.
Second, Third and Fourth Floors - 21 Residential Flats are sold off on long leases and produce a Ground Rent of £4,100 per annum
Flats 4, 13 and 20 (3x2 bed flats) are owned by the sellers and are Let on AST Agreements £57,600 per annum
Total Actual & Estimated Income = £106,900 pax
Identification
In accordance with Anti-Money Laundering Regulations, two forms of identification and confirmation of the source of funding will be required from the successful purchaser.
Freehold Price
£2,295,000 to include the benefit of income and Planning Permission
Viewings
Strictly by appointment through SOLE agents, Christo & Co.
Planning Permission
Planning has been granted on appeal on the 10/10/2023. (APP/N1920/W/22/3307351) for the creation of 10 self-contained flats, 4 x 1 bed, 5 x 2 bed, 1 x 3 bed, incorporating communal roof garden, private terraces over two new additional floors to an existing 5-storey mixed-use building at Hollies House, 230 High Street, Potters Bar EN6 5BL in accordance with the terms of the application, REF 20/1761/FUL, dated 30 October 2020, and the plans submitted with it, subject to the conditions set out in Schedule A
Full Plans and Documentation are available upon request










