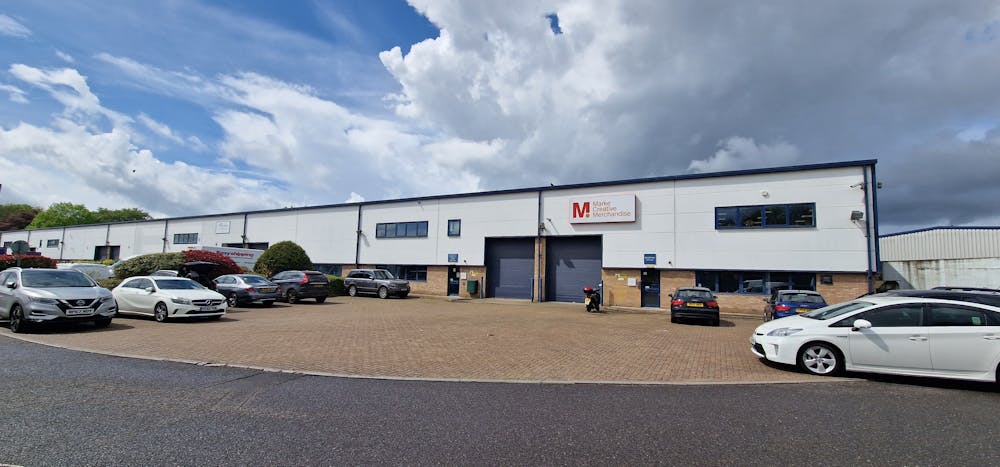Offices With Storage, Units 6, 7, 8 Liongate Enterprise Park
Mitcham, CR4 4NY
15,326 to 19,327 sq ft Enquire NowOffices with Ancillary Storage & Production Space
Summary
- High Quality Air Conditioned Office Space
- Cellular & Open Plan Office
- Excellent Staff Room, Kitchen and Welfare Facilities
- Internal eaves of 8.0m (2.7m Under Offices/Mezz)
- 2-3 roller shutter doors
- Greater London Secure Estate
- 19 Car Space - 3 HGV Spaces
Accommodation
The accommodation comprises the following areas:
| Name | sq ft | sq m | Availability |
| Unit - 6 Ground Floor | 4,001 | 371.71 | Available |
| Unit - 7 & 8 Ground Floor | 7,997 | 742.95 | Available |
| Unit - 7 & 8 1st Floor Offices | 3,756 | 348.94 | Available |
| Unit - 7 & 8 Mezzanine | 3,573 | 331.94 | Available |
| Total | 19,327 | 1,795.54 |

Location
The property is situated on Lionsgate Enterprise Park, comprises a modern industrial estate accessed directly off the A239 Morden Road and is located to the south of Mitcham Town Centre.
Mitcham is an established industrial location located 9.3 miles south of Central London in the London Borough of Merton. The site is well connected via the Croydon Tramlink (Belgrave Walk) which provides regular services into Wimbledon, local bus services (to Brixton, Herne Hill, Sutton & Morden) and the London Underground (Morden Underground Station). London Waterloo can be reached in approximately 35 minutes .
Get directions from Google Maps
Mainline Stations
-
Morden South19 mins
-
Mitcham Junction19 mins
-
Mitcham Eastfields22 mins
-
St Helier22 mins
Underground Station
-
Belgrave Walk2 mins
-
Phipps Bridge6 mins
-
Mitcham6 mins
-
Morden15 mins
Further Information
Rates Payable n/a
Service Charge n/a
Estate Charge n/a
Description
The property comprises 3 interconnected modern terraced warehouse units of steel portal frame construction, Units 7 and 8 have been extended with the installation of high quality offices, staff welfare and mezzanine storage space and now offer flexible space for an occupier.
Unit 6 is a basic warehouse with no WC with a single roller shutter door, a clear internal eaves height of 7m rising to 8m at the apex with 10% roof lights and a dedicated loading yard and parking for 4-5 cars.
Internally units 7 & 8 have 2 roller doors to access the industrial warehouse accommodation, with 2.7m clearance, foyer, and high quality staff welfare/kitchen and WC facilities on the ground floor and fully air conditioned office on the first floor that benefit from suspended ceilings with recessed LED lighting, carpeted raised floors with a mix of cellular and open plan space offered in excellent order.
Externally 6/7 has 2 loading bays an parking for 15 cars.

















