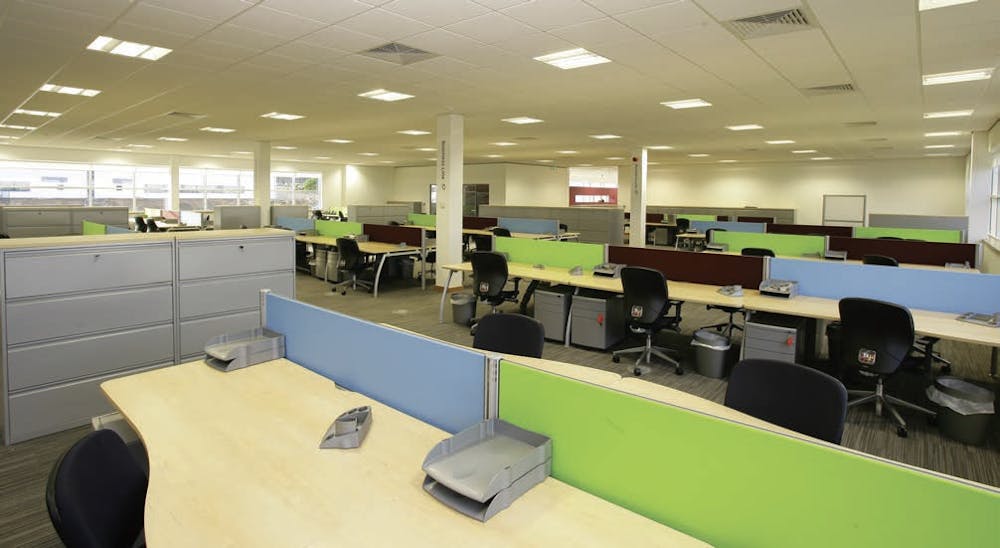High Quality First Floor Office Space To Let in Seaham
Spectrum 6, Spectrum Business Park, Seaham, SR7 7TT
41,528 sq ft Enquire NowHigh Quality Office Space To Let
Accommodation
3m finished floor to ceiling height Flexible power setup for demanding users Power provided by 22,000 volt ring main 500kva transformer installed Each wing individually metered Duct access to front and rear of building Service trench access to gable elevations Extensive riser space for flexible fit out External areas for additional plant Generous clear internal plant space Training / conference room available
| Name | sq ft | sq m | Availability |
| Ground | 13,279 | 1,233.66 | Available |
| 1st | 13,953 | 1,296.28 | Available |
| 2nd | 14,296 | 1,328.14 | Available |
| Total | 41,528 | 3,858.08 |

Location
Spectrum Business Park is a high specification office development located in Seaham, a centrally positioned town in the North East of England at the southern boundary of the City of Sunderland.
Offering a catchment population of over 2 million people within a 60 minute peak journey time, the development taps into the substantial resources of Newcastle, Sunderland, Durham and Teesside.
Spectrum provides a comprehensive accommodation package that begins with a meticulous approach to physical design and layout, ensuring the buildings allow flexible fit-out and low running costs.
Recruitment and retention of staff are cornerstones of Spectrum's philosophy and the area's demographic profile shows evidence of the well educated, cost effective, highly mobile and motivated workforce. To capitalise on this, Spectrum boasts excellent transport links, varied and affordable housing and many landmark facilities that offer employees the shops, leisure activities and amenities they require.
The Pension Service, Business & Enterprise North East and Durham County Council have already made Spectrum their home.
The real headline is that office space at Spectrum is available with market leading rent free incentives and a rent of only £11.95 per sq ft!
Get directions from Google Maps
Mainline Stations
-
Seaham24 mins
-
Sunderland115 mins
-
Chester-Le-Street199 mins
-
Hartlepool207 mins
Underground Station
-
Chesham4203 mins
-
Broxbourne4240 mins
-
Amersham4245 mins
-
Chalfont and Latimer4258 mins
Further Information
Rent £5 per sq ft
Rates Payable Upon Enquiry
EPC Rating This property has been graded as B
Description
High Quality First Floor Office Space. The large open plan floorplate gives occupiers the flexibility they require to make the most out of the space. Spectrum 6 is a three storey detached office building of steel framed construction; extending to 13,953 sq ft the 1st floor is available to let in its entirety.
+ 3 storey steel frame, composite panelling and glazed curtain walling + Raised access floor with 225mm void + Floor distributed heating/cooling + Local VRV for perimeter comfort + Recessed LG3 lighting within the suspended ceiling + 8 person lift serving all floors + 106 allocated car parking spaces + Male, female and disabled toilets plus shower and cleaner's facilities on each floor + 3m finished floor to ceiling height + Power provided by 22,000 volt ring main + 500kva transformer installed + Each wing individually metered + Duct access to front and rear of building + Service trench access to gable elevations + Extensive riser space for flexible fit out + External areas for additional plant + Generous clear internal plant space + Training / conference room available







