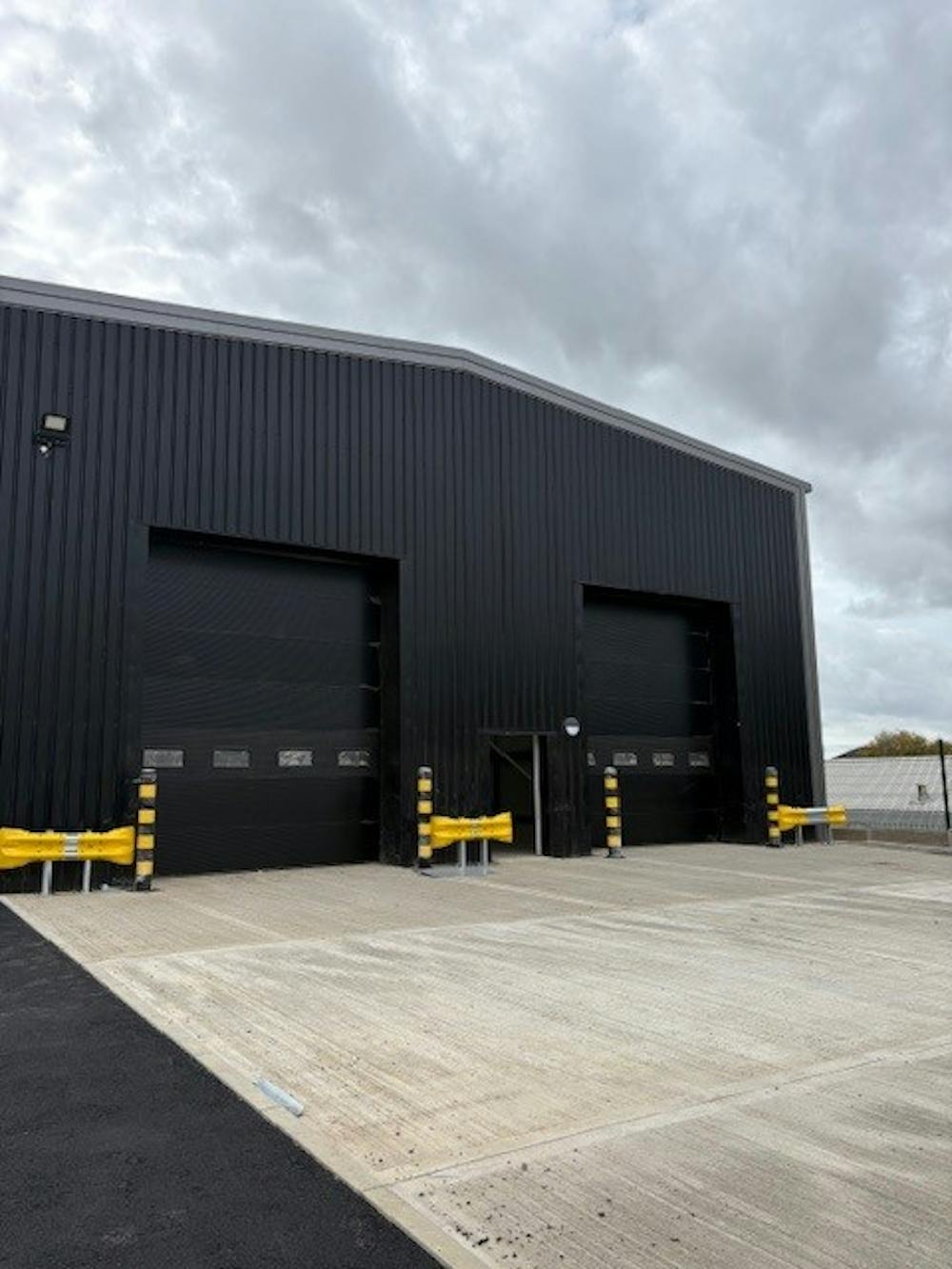A PRIME NEW BUILD INDUSTRIAL WAREHOUSE / LOGISTICS DEVELOPMENT
Summary
- Multiple Unit Scheme
- 5,242 to 119,987 sq ft
- BREEAM Outstanding / EPC A+
- Self-contained yards
- Grade A Specification
- 8 - 12m Eaves Height
- Dock & Level Access Loading Doors
- Up to 35m Yards
- 50 kN/msq Floor Loading Capacity
Accommodation
| Name | sq ft | sq m | Availability |
| Unit - 1 | 8,789 | 816.52 | Let |
| Unit - 2 | 9,384 | 871.80 | Let |
| Unit - 3 | 5,639 | 523.88 | Let |
| Unit - 4 | 7,728 | 717.95 | Available |
| Unit - 5 | 8,277 | 768.96 | Available |
| Unit - 6 | 9,083 | 843.84 | Under Offer |
| Unit - 7 | 6,770 | 628.95 | Under Offer |
| Unit - 8 | 6,695 | 621.99 | Available |
| Unit - 9 | 9,881 | 917.97 | Available |
| Unit - 10 | 38,654 | 3,591.07 | Available |
| Unit - 11 | 38,815 | 3,606.03 | Available |
| Unit - 12 | 42,518 | 3,950.05 | Under Offer |
| Unit - 13 | 7,237 | 672.34 | Available |
| Unit - 14 | 7,014 | 651.62 | Available |
| Unit - 15 | 9,578 | 889.83 | Available |
| Unit - 16 | 9,020 | 837.99 | Available |

Location
The site is located in the South East of England, within Hertfordshire and forms part of the London commuter belt.
Hertford is quickly catching up with its neighbouring locations of Welwyn Garden City and Hoddesdon two very successful industrial locations. With similarly strong location credentials, Caxton Hill proves to have strong potential for industrial and logistics stock.
The subject site is situated on the northern quadrant of Foxholes roundabout, on the A414. The A414 runs laterally from east to west connecting a number of key urban areas from Hemel Hempstead to Maldon.
The site is located 7.7 miles east of Welwyn Garden City, 9.7 miles west of Harlow, 13.6 miles north of Enfield, 12.2 miles south of Stevenage and 40.3 miles north of Central London.
Get directions from Google Maps
Mainline Stations
-
Hertford East9 mins
-
Hertford North24 mins
-
Ware (Herts)32 mins
-
St Margarets (Herts)54 mins
Underground Station
-
Broxbourne78 mins
-
Cheshunt129 mins
-
Theobalds Grove140 mins
-
Waltham Cross151 mins
Further Information
Rates Payable Upon Enquiry
Service Charge n/a
Description
16 High Quality Grade A Logistics Units To Let – 7 Pre Let or Under Offer
The scheme comprises of 16 Grade A logistics units of which 7 are existing high-quality facilities that have been extensively refurbished with units ranging from 5,242 sq ft to 9,578 sq ft and 9 prime brand-new individual units ranging from 6,157 sq ft to 42,518 sq ft.
Units are available in isolation or in combination to suit individual occupier requirements providing unrivalled flexibility up to 119,987 sq ft. The scheme incorporates the highest standards of design and offers self-contained, secure sites with generous parking provision and enhanced ESG credentials - all delivered in an attractive Grade-A environment.
Viewings
To view the premises and for any additional information please contact the joint sole agents.
Terms
Terms Upon Application





