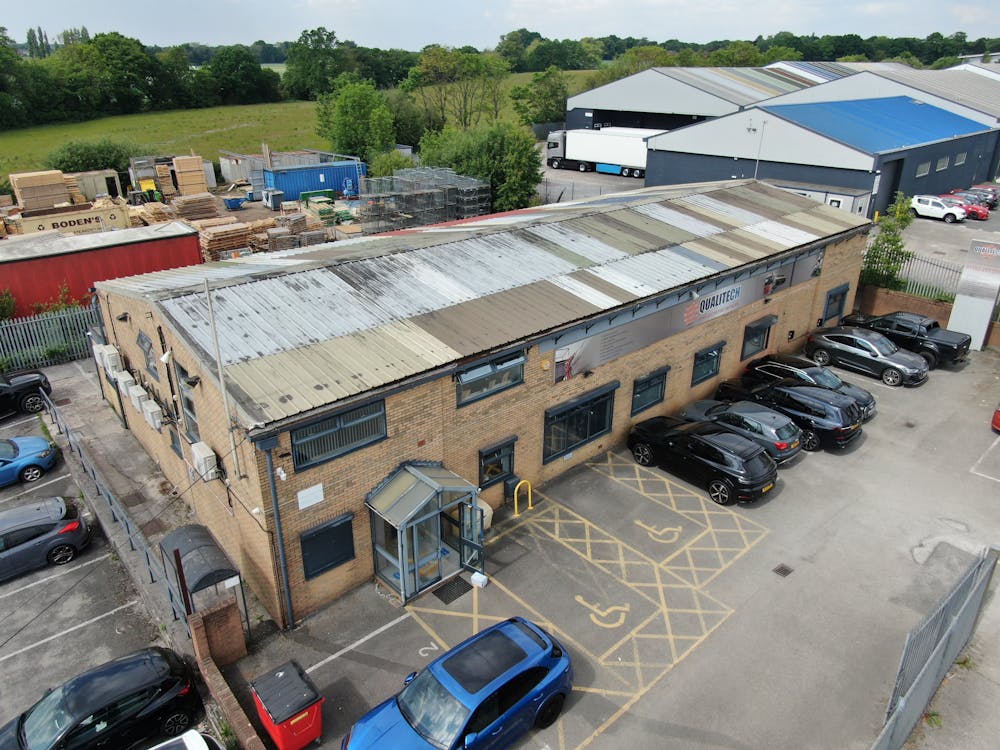Freehold Office / Business Unit
Summary
- Informal Bids Deadline: 12pm, Friday 27th June 2025
- Guide Price £600,000 (STC)
- Two Storey Office / Business unit
- Opportunity to convert back to Hybrid Warehouse / Office
- Site Area of 0.16 Hectare (0.41 Acres)
- Located on the established Haydock Industrial Estate in St Helens
- Held Freehold under Land Registry Title Number MS91822 & MS283418
Accommodation
The accommodation comprises the following areas:
| Name | sq ft | sq m | Availability |
| Ground | 4,587 | 426.15 | Available |
| 1st | 744 | 69.12 | Available |
| Total | 5,331 | 495.27 |

Location
The property is located on Haydock Lane, a prominent and well-established industrial area in Haydock, St Helens. The area benefits from excellent connectivity, being adjacent to the A580 East Lancashire Road and approximately 0.5 miles from Junction 23 of the M6 motorway, providing direct access to the regional and national motorway network.
The location is strategically positioned approximately equidistant between Manchester and Liverpool, and approx. 4 miles north of Warrington.
Get directions from Google Maps
Mainline Stations
-
Garswood18 mins
-
Bryn37 mins
-
Earlestown40 mins
-
Newton-Le-Willows52 mins
Underground Station
-
Chesham2890 mins
-
Amersham2927 mins
-
Chalfont and Latimer2955 mins
-
Chorleywood2990 mins
Further Information
Price £600,000
Rates Payable £3.85 per sq ft Based on 2023 Rating List
EPC Rating This property has been graded as C (51)
Description
The property comprises a two storey office building situated within the established Haydock Industrial Estate.
The building is of steel portal frame construction and was originally constructed as a warehouse with two storey offices but has subsequently been converted to offices throughout.
The ground floor comprises an entrance reception, a large open plan office together with various partitioned offices, WC’s and a staff kitchen. The office accommodation is of a good specification with carpeted floors, perimeter trunking, painted plaster walls and suspended ceiling incorporating category II lighting and air conditioning.
To the south of the building there is surfaced car parking for c. 12 vehicles with additional land to the west providing additional parking or yardage.





