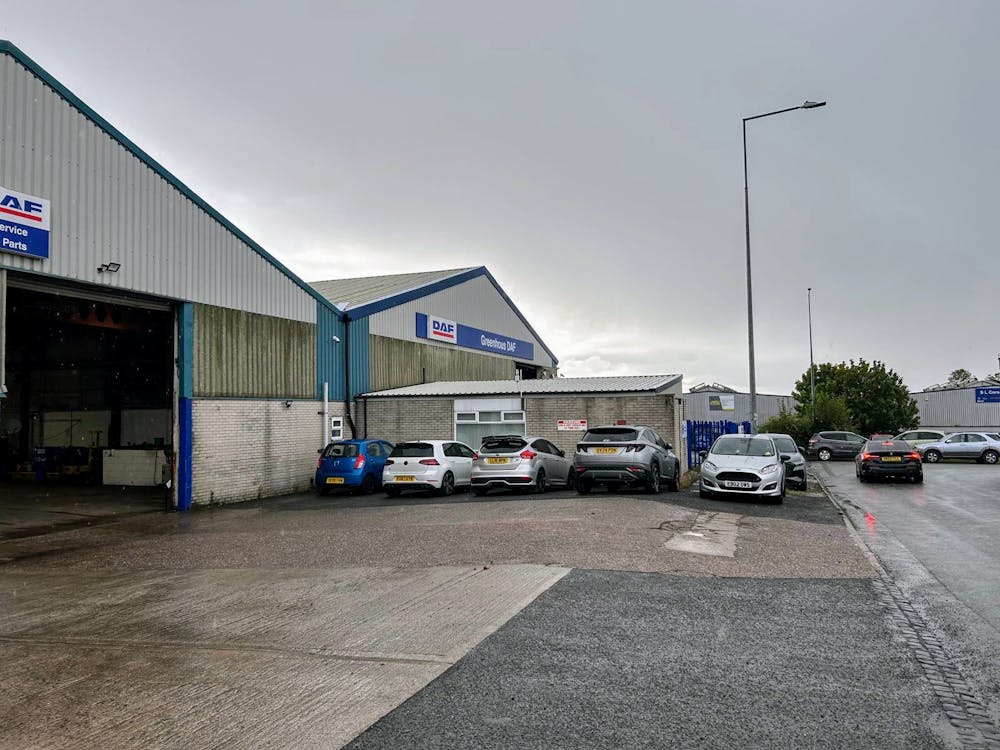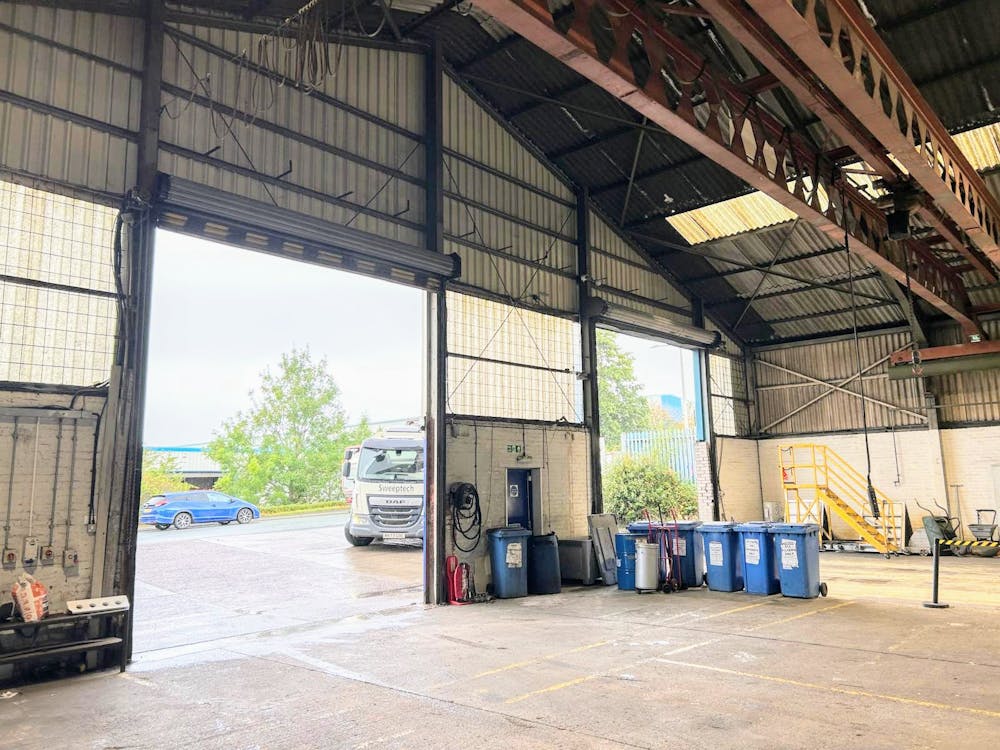Summary
| Property Type | Distribution Warehouse / Industrial |
| Tenure | For Sale |
| Size | 13,364 sq ft |
| Price | Offers in the region of £870,000 exclusive |
| Rates Payable | £23,614.50 per annum |
| EPC Rating | This property has been graded as G (181) |
- The property forms part of the established commercial estate known as Halesfield in the town of Telford
- Commercial unit with a Total Gross Internal Floor Area of approximately 13,364 ft sq. (1,241.45 m sq.) sitting on a Total Site Area of approximately 0.317 acres (0.126 hectares).
- Suitable for a variety of commercial uses
- Benefiting from external parking and yard area
About
The property is prominently located fronting onto Halesfield 9 and forms part of the Industrial estate in the town of Telford known as Halesfield.
Halesfield is a main commercial estates serving the town of Telford. The surrounding occupiers include SL Corse, ESH, White and Co, Elite and Supply 2 Trade.
Halesfield is located within proximity of Queensway (A442), which serves as a main road running north to south through the town of Telford. Halesfield is located approximately 4 miles from the M54, which provides access to the national road network.
The property is located approximately 4.5 miles south of Telford Town Centre.
Telford town centre lies about 16 miles (26 km) east/south-east of Shrewsbury and 20 miles (32 km) north-west of Wolverhampton. The town covers 7,803 hectares (30.13 square miles) and its southern and eastern parts, between the Severn Gorge and Donnington Wood, include the East Shropshire coalfield. North and north-west Telford lie beyond the coalfield's boundary fault on sandstone beds which, along with other Triassic formations, prevail over much of the North Shropshire plain. The town centre stands on a watershed, with land to the south draining towards the River Severn and to the north sloping gently down towards the Weald Moors. The town is dominated by the Wrekin, a large hill of 407 m (1335 ft), south-west of Wellington, straddling the border with the unitary Shropshire Council (before the latter's creation in 2009 the borough of Shrewsbury and Atcham).

Accommodation
| Name | Description | Size |
| Ground - Workshop & Offices | Workshop & Offices | 13,364 sq ft |
| Ground - Total Site | Total Site | 0.32 Acres |
Location
The property comprises of a detached commercial unit providing a Total Gross Internal Floor Area of approximately 13,364 ft sq. (1,241.45 m sq.) sitting on a Total Site Area of approximately 0.317 acres (0.126 hectares).
The property is arranged to provide offices and welfare facilities and two workshops. The office part of the property is of brick Construction sitting under a flat roof cover. The workshops are of steel portal framework clad in brickwork to the base and corrugated sheeting. The workshops sit under a part profile sheet and part corrugated sheet roof cover with translucent roof lights.
The eaves height of the workshop part of the property is approximately 5.9 metres. To the front elevation of the workshop accommodation there are three up and over door openings with widths ranging from 4.14 metres and 4.571 metres.
Externally to the front of the property there is car parking and circulation areas which are in part Tarmacadam and part concreted surfaces.
The property benefits from 2 vehicular access points from Halesfield 9.
The property would lend itself to a variety of potential commercial uses and is only available for sale due to the relocation of the business.
Mainline Stations
-
Shifnal56 mins
-
Telford Central62 mins
-
Oakengates80 mins
-
Cosford98 mins
Underground Station
-
Chesham1932 mins
-
Amersham1963 mins
-
Reading1970 mins
-
Chalfont and Latimer1997 mins
Downloads
Download Marketing Brochure
Further Information
-
Viewings
Viewings are strictly by prior arrangement with the selling agents.
-
Services
(not tested at the time of our inspection)
Prospective purchasers should make their own enquiries.
We understand that the following services are connected to the property
Water - Mains
Foul & Surface Water Drainage - Mains
Gas - Mains
Electricity - Mains (The property is understood to benefit from single and three phase supplies.)
Solar Power - N/A
Other - N/A -
Tenure
The property is understood to be of freehold tenure and is sold with vacant possession.
The property is held under the ownership of Title Numbers SL259669 and SL80119.


















