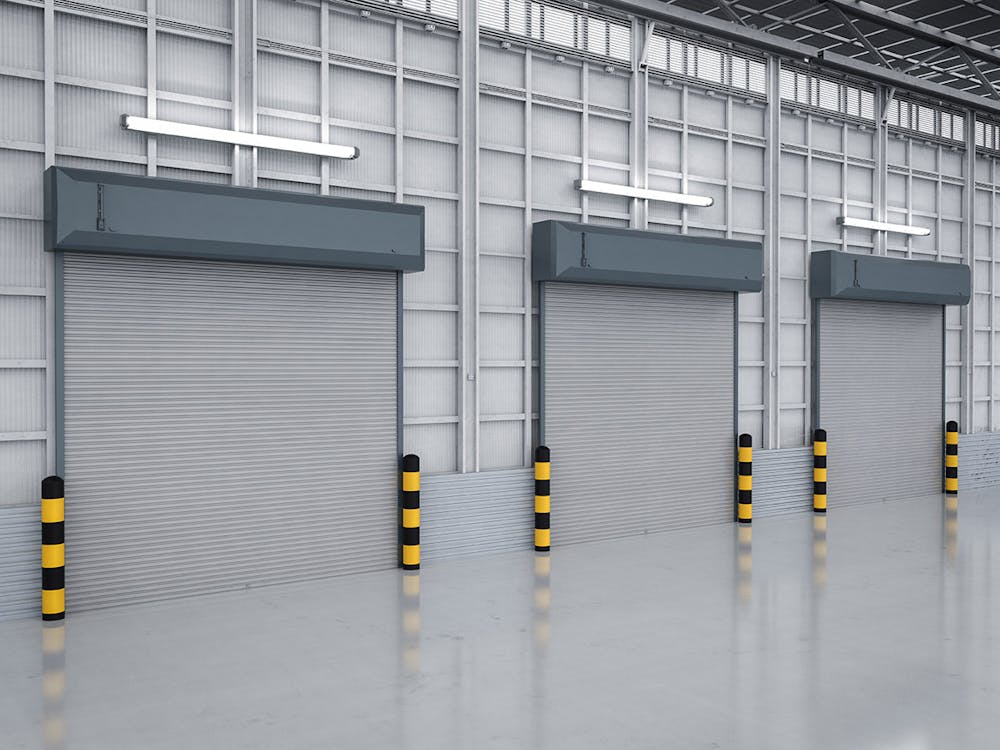Summary
| Property Type | Industrial |
| Tenure | To Let |
| Size | 70,280 sq ft |
| Rates Payable | Upon Enquiry |
- 900 ft2 of Warehouse/Storage Space
- 380 ft2 of Private Office Space
- Set on 3.53 Acres of Land
- 5 High Level Docking/Loading Bays
- 2 Ground Level Access Docking/Loading Bays With Roller Shutter Doors
- 144 Car Parking Spaces
- 8 Electric Car Charging Points (with option for 8 additional points)
- 8 Person Passenger Lift
- 12 Haunch Height to 15m Ridge Height
- Comfort Cooling & Heating to Office Space
- Power Supply Three Phase 800amp
- Floor Loading 50kN/m2
About
Situated in a largely Industrial mixed-use location with excellent access to local labour/work force suitable for regional and national businesses.
This 70,280 sq.ft unit has been built to an institutional specification of 63,600 sq.ft for a clear span of high quality production/storage space. The building will offer space for use as a ground floor reception area with an additional area of 1,300 sq.ft working space. All floors will offer facilities for staff welfare. A lift will be provided to all levels.
The unit sits on its own 3.5 acre plot within Park Rose Industrial Estate off Middlemore Road, Smethwick B66, just 1.5 miles from Junction 1 of the M5 motorway travelling along the A41 (Holyhead Road) to Middlemore Road. The estate has current refurbishment plans to become a dominant distribution, warehouse and manufacturing hub within the Black Country.
Downloads





















