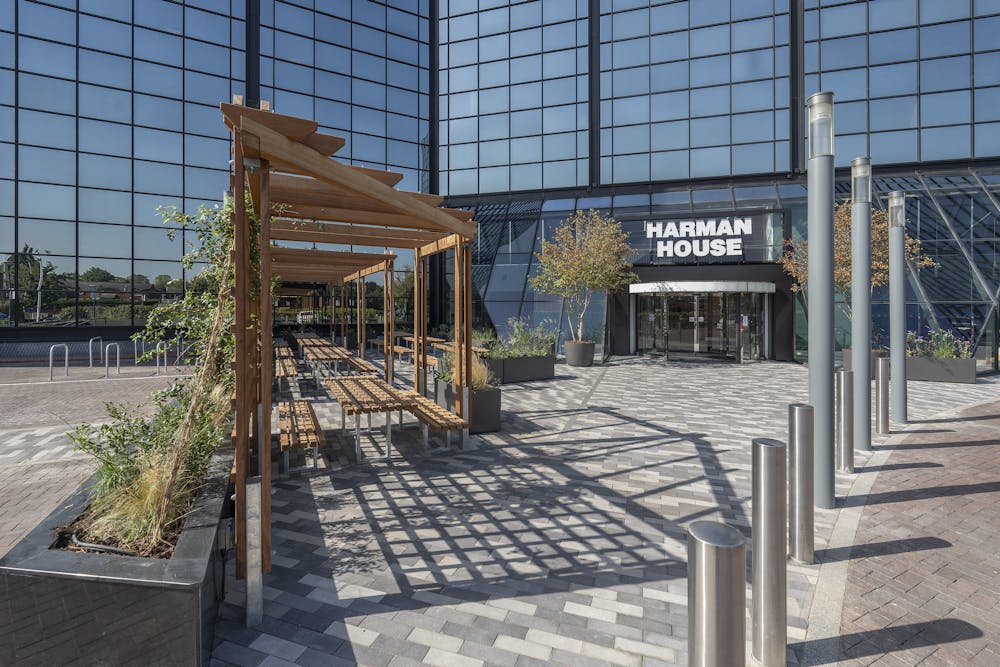Fitted office suites in Central Uxbridge adjacent to the station with parking
Summary
- Adjacent to the Station
- Small office suites available either fitted or unfitted
- Flexible Leases
- 2.7m floor to ceiling
- Onsite Shower and Changing facilities
- Car parking ratio 1:368 sq ft
- Air conditioned
Accommodation
The accommodation comprises of the following
| Floor/Unit | Description | sq ft | sq m | Rent (sq ft) |
| 4th | North Wing | 8,108 | 753.26 | £32.50 |
| 3rd | - | 13,945 | 1,295.53 | £32.50 |
| 2nd | North Wing | 8,809 | 818.38 | £32.50 |
| Total | 30,862 | 2,867.17 | £97.50 |

Location
Harman House occupies a prime position in Central Uxbridge, just 1 mile from the M40, Junction 1 and only 3 miles from the M25, Junction 16. The building provides superb access to the entire national motorway network. Combined with regular rail services to Central London by both Piccadilly and Metropolitan lines as well as Uxbridge town centre and its vibrant commercial amenities, this is an established business location built for success. Uxbridge is also within easy reach of Heathrow Airport, giving direct access to European and International destinations.
Get directions from Google Maps
Mainline Stations
-
West Ruislip45 mins
-
Denham46 mins
-
West Drayton49 mins
-
Iver56 mins
Underground Station
-
Uxbridge0 min
-
Hillingdon25 mins
-
Ickenham35 mins
-
West Ruislip45 mins
Further Information
Rent £32.50 per sq ft
Rates Payable £10.91 per sq ft 2024
Service Charge £13.61 per sq ft
EPC Rating This property has been graded as C
Description
Harman House is a nine-storey landmark office building in the centre of Uxbridge providing tenants with the unique opportunity of leasing office space within a fully refurbished Grade A building, with excellent amenities and transport links, and a 1:368 car parking ratio.
3 small suites are being created which will be ready for Q3 2021 and will offer fully plug and play solutions or can be taken in Cat A condition.
Specifications
- Raised access floors
- 2.7m floor to ceiling
- VRF cooling and heating system
- Suspended ceilings with LED lighting
- Male and Female WC's
- Onsite shower facilities
- EPC C










