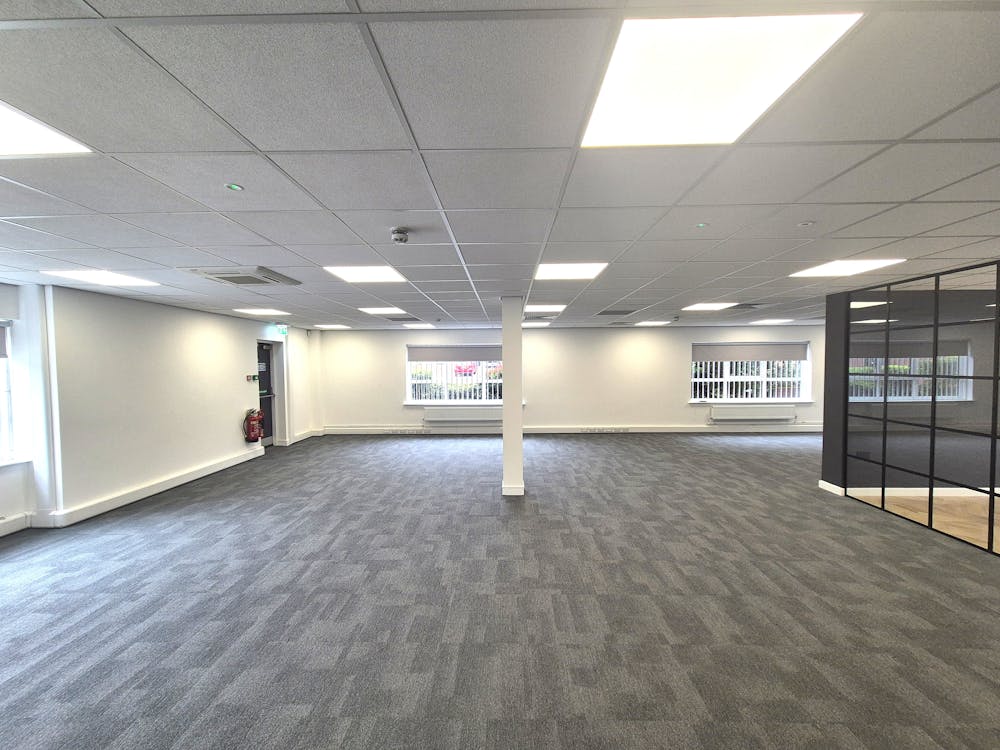Summary
| Property Type | Office |
| Tenure | To Let |
| Size | 1,365 sq ft |
| Rent | £22,500 per annum |
| Rates Payable | £16.08 per sq ft Tenant to contribute to £10,000 towards overall costs |
| EPC Rating | This property has been graded as C |
- Fully refurbished flexible ground floor office
- Ground floor office with private car parking
- Upgraded & new toilet & shower facilities
- Benefiting from 4 private car parking spaces
- Town centre Acorn Business Park location
- Town centre Acorn Business Park location
- A short drive to J1 of the M60 Motorway
- Flexible 12-18 month Lease available
About
The property provides fully refurbished ground floor office accommodation forming part of a two storey office with the benefit of 4 private dedicated car parking spaces forming part of the Stockport town centre Acorn Business Park. Additional visitor car parking is available to the rear of the business park.
The ground floor provides 1,365 Sq.ft of mixed open plan office accommodation with capacity for up to 24 desks and with access to a newly built kitchen/break out space. There is an option to hire out the private 8 person
meeting room with TV & datapoints on the ground floor on a free of charge basis subject to fair usage. The 4 car parking spaces are included within the annual rent.
Ground floor: 1,365 Sq.ft overall:-
Main office including kitchen: 33’4’’ x 44’3’’ including kitchen/breakout space.
The office benefits from 24 double plug sockets and data points and communal Wifi.
Desks and chairs can be provided by the Landlord subject to additional costs.
Location
The property is located on Acorn Business Park just off Heaton Lane and a short drive to J1 of the M60 Motorway and Wellington Road North (A6). Stockport town centre is short walk from the property.
- J1 M60: 0.3 miles.
- A6: 0.3 miles.
- Stockport train station: 0.7 miles.
Mainline Stations
-
Stockport7 mins
-
Heaton Chapel23 mins
-
Davenport28 mins
-
Reddish South36 mins
Underground Station
-
Chesham2601 mins
-
Amersham2640 mins
-
Chalfont and Latimer2665 mins
-
Chorleywood2698 mins

Further Information
-
Rateable Value
Rateable value: £44,000 - RV to be split.
Small Business Rates Multiplier 2025/26: 49.9p.
Interested parties are advised to make their own enquiries with SMBC - 0161 474 5188. -
Terms/Tenure
Available on a new Lease for a flexible term of 12- 18 months.
-
Rent/VAT
£22,500 per annum exclusive.
-
Car Parking
4 car parking spaces will be included within the rent.
-
Service Charge
Service Charge Charge: £3,150 current year - 45% split payable.
-
Utilities
The Tenant will contribute 45% towards utilties, internet and cleaning - Estimated at £10,500 per annum.
-
Building Insurance
The building insurance for the year 25/6/23 to 25/6/24 is £1,095. Tenant to pay 45% of annual premium.
-
Legal Costs
The Tenant will be responsible for the payment of Landlords legal costs associated with the new Lease.




















































